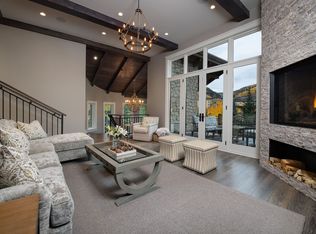Sold for $13,750,000 on 12/09/24
$13,750,000
706 Forest Rd UNIT A, Vail, CO 81657
5beds
4,856sqft
Duplex
Built in 2020
-- sqft lot
$13,637,600 Zestimate®
$2,832/sqft
$6,055 Estimated rent
Home value
$13,637,600
$12.00M - $15.55M
$6,055/mo
Zestimate® history
Loading...
Owner options
Explore your selling options
What's special
Completely rebuilt in 2021, this beautiful 5-bedroom 6-bathroom contemporary mountain home is ideally situated among the aspen groves on the mountainside of prestigious Forest Road, just below the Simba ski run, with enviable direct ski-in access. Lavish interior finishes abound on over nearly 5,000 square feet, including a gourmet kitchen with an open island design, Wolf/SubZero appliances, and sliding windows that open to the outdoor entertainment area, complete with a grilling area, bar, and hot tub. Large windows bring the outdoors in to the large living room, anchored by the exceptional gas fireplace and high ceilings, open to the dining area, kitchen, and den; all ideal for multi-generational entertaining. An elevator provides easy access to all levels, including to the impressive guest bedrooms, all with en-suite bathrooms, and the spectacular and spacious primary suite, with stunning views, vaulted ceilings, and private outdoor access up Vail mountain. The 5-piece primary bathroom offers luxury and privacy amongst generous-sized spaces, including a large walk-in closet. A rare in-town location, Forest Road is a favorite among walkers, with easy access to gore creek, the bike path, and all of the legendary shopping, dining, and recreation offered by both Lionshead and Vail Villages.
Zillow last checked: 8 hours ago
Listing updated: December 09, 2024 at 12:50pm
Listed by:
Matthew Blake 970.390.2692,
LIV Sotheby's Int. Realty-Vail Mountain Haus
Bought with:
Alida Zwaan, IA808175
Berkshire Hathaway- Vail Lionshead
Source: VMLS,MLS#: 1009576
Facts & features
Interior
Bedrooms & bathrooms
- Bedrooms: 5
- Bathrooms: 6
- Full bathrooms: 1
- 3/4 bathrooms: 4
- 1/2 bathrooms: 1
Heating
- Natural Gas, Radiant Floor
Cooling
- Ceiling Fan(s), Wall Unit(s)
Appliances
- Included: Dishwasher, Disposal, Microwave, Range, Range Hood, Refrigerator, Washer/Dryer, Wine Cooler
- Laundry: See Remarks
Features
- Elevator, Vaulted Ceiling(s), Balcony
- Flooring: Carpet, Tile, Wood
- Has basement: No
- Has fireplace: Yes
- Fireplace features: Gas
- Furnished: Yes
Interior area
- Total structure area: 4,856
- Total interior livable area: 4,856 sqft
Property
Parking
- Total spaces: 2
- Parking features: Heated Driveway, Heated Garage
- Garage spaces: 2
- Has uncovered spaces: Yes
Features
- Levels: Multi/Split
- Stories: 3
- Entry location: 2
- Patio & porch: Deck, Patio
- Has spa: Yes
- Spa features: Spa/Hot Tub
- Has view: Yes
- View description: Mountain(s), Ski Slopes, Trees/Woods
Lot
- Size: 0.71 Acres
Details
- Parcel number: 210107211039
- Zoning: Two-Family Primary/Secondary Residential (PS)
Construction
Type & style
- Home type: MultiFamily
- Property subtype: Duplex
- Attached to another structure: Yes
Materials
- Stone, Wood Siding
- Foundation: Poured in Place
- Roof: Metal
Condition
- Year built: 2020
Utilities & green energy
- Water: Public
- Utilities for property: Sewer Connected, Cable Available, Electricity Available, Natural Gas Available, Phone Available, Satellite, Sewer Available, Snow Removal, Trash, Water Available
Community & neighborhood
Community
- Community features: Cross Country Trail(s), Fishing, Fitness Center, Golf, Near Public Transport, Trail(s)
Location
- Region: Vail
- Subdivision: Vail Village 6
Price history
| Date | Event | Price |
|---|---|---|
| 12/9/2024 | Sold | $13,750,000-1.4%$2,832/sqft |
Source: | ||
| 11/15/2024 | Pending sale | $13,950,000$2,873/sqft |
Source: | ||
| 11/11/2024 | Listed for sale | $13,950,000$2,873/sqft |
Source: | ||
| 10/18/2024 | Pending sale | $13,950,000$2,873/sqft |
Source: | ||
| 9/4/2024 | Price change | $13,950,000-3.1%$2,873/sqft |
Source: | ||
Public tax history
| Year | Property taxes | Tax assessment |
|---|---|---|
| 2024 | $39,141 +31.4% | $822,950 -1.3% |
| 2023 | $29,786 +31.8% | $833,640 +43.8% |
| 2022 | $22,592 | $579,610 +32% |
Find assessor info on the county website
Neighborhood: 81657
Nearby schools
GreatSchools rating
- 5/10Red Sandstone Elementary SchoolGrades: PK-5Distance: 0.4 mi
- 6/10Homestake Peak SchoolGrades: PK-8Distance: 4.6 mi
- 6/10Battle Mountain High SchoolGrades: 9-12Distance: 10.2 mi
