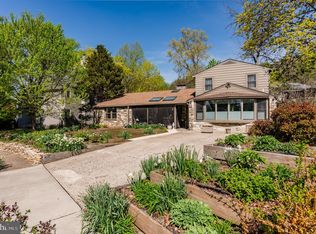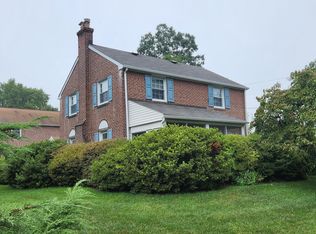Sold for $457,500
$457,500
706 Fairfield Rd, Glenside, PA 19038
3beds
1,500sqft
Single Family Residence
Built in 1940
10,368 Square Feet Lot
$499,700 Zestimate®
$305/sqft
$2,791 Estimated rent
Home value
$499,700
$475,000 - $525,000
$2,791/mo
Zestimate® history
Loading...
Owner options
Explore your selling options
What's special
Public records has the home as 1,390 sq ft. That does include the 110 sq ft enclosed porch...Fantastic sought after Glenside home! This meticulous house sits on an expansive corner lot. The living room with crown molding leads directly onto a recently renovated(2021) enclosed porch with windows galore and a ceiling fan. The formal dining room has crown molding and chair rail. The kitchen has a double sink and built in microwave. Upstairs consists of 3 generous size bedrooms, a hall bath, a linen closet, and a pull down attic for storage space. Get ready to party in this beautifully finished basement with built in bar and built in bookshelves, cozy seating area and faux brick fireplace. Behind door # 1...powder room. Behind door #2...washer and dryer. Side patio leads to fully fenced(2021) backyard. New roof(2021). 1 car garage. Central air. Show and sell!
Zillow last checked: 8 hours ago
Listing updated: November 30, 2023 at 02:10pm
Listed by:
Tom Hendel 267-481-2988,
Keller Williams Real Estate-Blue Bell
Bought with:
Brea Stover, RS321842
Compass RE
Source: Bright MLS,MLS#: PAMC2087312
Facts & features
Interior
Bedrooms & bathrooms
- Bedrooms: 3
- Bathrooms: 2
- Full bathrooms: 1
- 1/2 bathrooms: 1
Basement
- Area: 0
Heating
- Forced Air, Natural Gas
Cooling
- Central Air, Electric
Appliances
- Included: Gas Water Heater
Features
- Basement: Finished
- Has fireplace: No
Interior area
- Total structure area: 1,500
- Total interior livable area: 1,500 sqft
- Finished area above ground: 1,500
- Finished area below ground: 0
Property
Parking
- Total spaces: 1
- Parking features: Garage Faces Front, Detached
- Garage spaces: 1
Accessibility
- Accessibility features: None
Features
- Levels: Two
- Stories: 2
- Pool features: None
Lot
- Size: 10,368 sqft
- Dimensions: 114.00 x 0.00
Details
- Additional structures: Above Grade, Below Grade
- Parcel number: 300018624003
- Zoning: T
- Special conditions: Standard
Construction
Type & style
- Home type: SingleFamily
- Architectural style: Colonial
- Property subtype: Single Family Residence
Materials
- Brick
- Foundation: Other
Condition
- New construction: No
- Year built: 1940
Utilities & green energy
- Sewer: Public Sewer
- Water: Public
Community & neighborhood
Location
- Region: Glenside
- Subdivision: Glenside
- Municipality: ABINGTON TWP
Other
Other facts
- Listing agreement: Exclusive Agency
- Listing terms: Cash,Conventional,FHA,VA Loan
- Ownership: Fee Simple
Price history
| Date | Event | Price |
|---|---|---|
| 11/30/2023 | Sold | $457,500-1.6%$305/sqft |
Source: | ||
| 11/1/2023 | Contingent | $465,000$310/sqft |
Source: | ||
| 10/26/2023 | Listed for sale | $465,000+97.9%$310/sqft |
Source: | ||
| 8/31/2015 | Sold | $235,000-9.3%$157/sqft |
Source: Agent Provided Report a problem | ||
| 5/11/2015 | Listed for sale | $259,000$173/sqft |
Source: Quinn & Wilson #6571641 Report a problem | ||
Public tax history
| Year | Property taxes | Tax assessment |
|---|---|---|
| 2025 | $6,017 +5.3% | $124,920 |
| 2024 | $5,716 | $124,920 |
| 2023 | $5,716 +6.5% | $124,920 |
Find assessor info on the county website
Neighborhood: 19038
Nearby schools
GreatSchools rating
- 8/10Copper Beech SchoolGrades: K-5Distance: 0.2 mi
- 6/10Abington Junior High SchoolGrades: 6-8Distance: 0.7 mi
- 8/10Abington Senior High SchoolGrades: 9-12Distance: 0.5 mi
Schools provided by the listing agent
- District: Abington
Source: Bright MLS. This data may not be complete. We recommend contacting the local school district to confirm school assignments for this home.
Get a cash offer in 3 minutes
Find out how much your home could sell for in as little as 3 minutes with a no-obligation cash offer.
Estimated market value$499,700
Get a cash offer in 3 minutes
Find out how much your home could sell for in as little as 3 minutes with a no-obligation cash offer.
Estimated market value
$499,700

