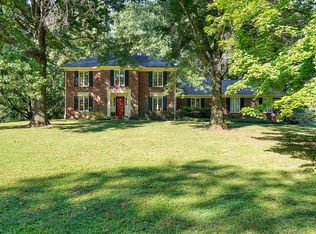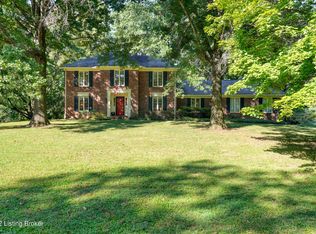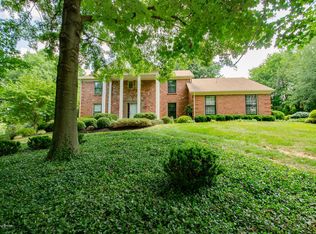Sold for $1,150,000
$1,150,000
706 Evergreen Rd, Anchorage, KY 40223
4beds
5,457sqft
Single Family Residence
Built in 1980
1.04 Acres Lot
$1,283,200 Zestimate®
$211/sqft
$4,446 Estimated rent
Home value
$1,283,200
$1.19M - $1.39M
$4,446/mo
Zestimate® history
Loading...
Owner options
Explore your selling options
What's special
Spacious and well designed traditional home in Anchorage School District. Move-in ready and loaded with designer details! 5 bedrooms, 4 1/2 baths, dream eat-in kitchen with walk-in pantry, built-in buffet, stainless steel appliances, and large island. Conveniently located near the kitchen is a covered rear porch for outdoor grilling, a spacious mud room with built-in cubbies, a half bath, a pass through serving and beverage pantry, and a large 3 car attached garage. To round out the first floor, relax in the large rear den with fireplace, with convenient flow to the formal living and dining rooms. Together with the acre lot, large concrete driveway with turn-around access, and finished space in basement, this home is well suited for large gatherings, and entertainment. The second and third floor living spaces offer 5 very large bedrooms, and 4 full bathrooms, including the lavish primary suite with handsome bathroom, 2 walk-in closets, and an adjoining office. When you enter, you will immediately recognize and appreciate the wonderful care given to this home. Enjoy the lifestyle of the small city of Anchorage with shopping, entertainment, hospitals, and expressways nearby for convenience.
Zillow last checked: 8 hours ago
Listing updated: January 27, 2025 at 06:33am
Listed by:
Michael A Brewer 502-420-5000,
Semonin Realtors
Bought with:
Jennifer Morgan, 208947
Nest Realty
Source: GLARMLS,MLS#: 1645829
Facts & features
Interior
Bedrooms & bathrooms
- Bedrooms: 4
- Bathrooms: 5
- Full bathrooms: 4
- 1/2 bathrooms: 1
Primary bedroom
- Level: Second
Bedroom
- Level: Second
Bedroom
- Level: Third
Bedroom
- Level: Third
Primary bathroom
- Level: Second
Half bathroom
- Level: First
Full bathroom
- Level: Second
Full bathroom
- Level: Third
Den
- Level: First
Dining room
- Level: First
Family room
- Level: First
Family room
- Level: Basement
Foyer
- Level: First
Game room
- Description: Recreation Room
- Level: Basement
Kitchen
- Level: First
Laundry
- Level: Second
Living room
- Level: First
Office
- Level: Second
Heating
- Forced Air, Natural Gas
Cooling
- Central Air
Features
- Basement: Partially Finished
- Has fireplace: No
Interior area
- Total structure area: 4,557
- Total interior livable area: 5,457 sqft
- Finished area above ground: 4,557
- Finished area below ground: 900
Property
Parking
- Total spaces: 3
- Parking features: Attached, Entry Side, See Remarks, Driveway
- Attached garage spaces: 3
- Has uncovered spaces: Yes
Features
- Stories: 3
- Patio & porch: Porch
- Exterior features: See Remarks
- Fencing: Electric
Lot
- Size: 1.04 Acres
- Features: Cleared, Level
Details
- Parcel number: 151200260000
Construction
Type & style
- Home type: SingleFamily
- Architectural style: Traditional
- Property subtype: Single Family Residence
Materials
- Brick Veneer
- Foundation: Concrete Perimeter
- Roof: Shingle
Condition
- Year built: 1980
Utilities & green energy
- Sewer: Public Sewer
- Water: Public
- Utilities for property: Electricity Connected, Natural Gas Connected
Community & neighborhood
Location
- Region: Anchorage
- Subdivision: Anchorage Estates
HOA & financial
HOA
- Has HOA: No
Price history
| Date | Event | Price |
|---|---|---|
| 11/8/2023 | Sold | $1,150,000$211/sqft |
Source: | ||
| 9/25/2023 | Pending sale | $1,150,000$211/sqft |
Source: | ||
| 9/21/2023 | Listed for sale | $1,150,000+68.5%$211/sqft |
Source: | ||
| 11/4/2019 | Sold | $682,500-5.9%$125/sqft |
Source: | ||
| 9/27/2019 | Pending sale | $725,000$133/sqft |
Source: Louisville - WEICHERT, REALTORS - ABG Properties #1542008 Report a problem | ||
Public tax history
| Year | Property taxes | Tax assessment |
|---|---|---|
| 2021 | $3,132 +15.6% | $682,500 |
| 2020 | $2,710 | $682,500 -12.6% |
| 2019 | $2,710 -11.2% | $781,000 |
Find assessor info on the county website
Neighborhood: Anchorage
Nearby schools
GreatSchools rating
- 9/10Anchorage Independent Public SchoolGrades: PK-8Distance: 0.8 mi

Get pre-qualified for a loan
At Zillow Home Loans, we can pre-qualify you in as little as 5 minutes with no impact to your credit score.An equal housing lender. NMLS #10287.


