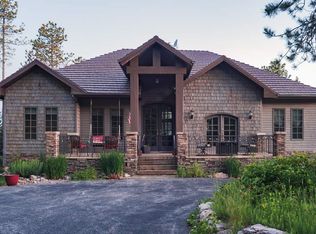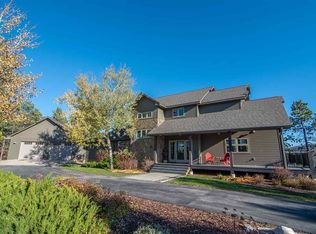Sold for $1,135,000 on 12/15/23
$1,135,000
706 Elk Run Rd, Spearfish, SD 57783
5beds
5,494sqft
Site Built
Built in 1995
2.89 Acres Lot
$1,242,600 Zestimate®
$207/sqft
$6,214 Estimated rent
Home value
$1,242,600
$1.14M - $1.35M
$6,214/mo
Zestimate® history
Loading...
Owner options
Explore your selling options
What's special
Contact listing agents Scot Munro 605-641-6482 or Heath Gran 605-209-2052 with Great Peaks Realty. Views from the top can be yours in this 5 bedroom, 4 bath log home situated in Mountain Plains 2. Towering pines are scattered across the 2.89 acre property peacefully located at the top of the subdivision, and a circular drive leads you to the 3 car garage. High-end amenities are abundant throughout the property, and updates include new Grade 5 hail-resistant shingles, interior railings, bathrooms, and new furnace. Inside the home, exposed logs, open beams & rich colors enhance the space. The oversized living and dining rooms both give access to the back deck, and the 2nd story loft is multi-functional as an office or library. The kitchen comes equipped with new appliances and flooring, plus has a mobile center island & ample cabinet storage. The tranquil master suite boasts a private outdoor balcony, huge walk-in closet, and custom bathroom with walk-in shower and dual sinks. Two additional bedrooms are found on the main floor, one of which is an Ensuite with tiled shower, plus 2 more large bedrooms are found downstairs. Also downstairs, relax with family & friends in the fully equipped theatre room with wet bar, or sprawl out in adjoining craft or exercise room, both with new flooring and fresh paint. With all these features, just minutes from downtown Spearfish, this home is a must-see!
Zillow last checked: 8 hours ago
Listing updated: December 19, 2023 at 09:13am
Listed by:
Scot Munro,
Great Peaks Realty,
Heath Gran,
Great Peaks Realty
Bought with:
NON MEMBER
NON-MEMBER OFFICE
Source: Mount Rushmore Area AOR,MLS#: 78127
Facts & features
Interior
Bedrooms & bathrooms
- Bedrooms: 5
- Bathrooms: 4
- Full bathrooms: 4
- Main level bathrooms: 2
- Main level bedrooms: 2
Primary bedroom
- Description: Balcony, custom shower
- Level: Upper
- Area: 462
- Dimensions: 22 x 21
Bedroom 2
- Description: Ensuite, deck
- Level: Main
- Area: 180
- Dimensions: 12 x 15
Bedroom 3
- Description: Walk-in closet
- Level: Main
- Area: 165
- Dimensions: 11 x 15
Bedroom 4
- Level: Basement
- Area: 224
- Dimensions: 14 x 16
Dining room
- Description: Deck access
- Level: Main
- Area: 240
- Dimensions: 15 x 16
Family room
- Description: Theatre room, wet bar
Kitchen
- Description: Ample storage
- Level: Main
- Dimensions: 15 x 16
Living room
- Description: Exposed Logs, VIEWS!
- Level: Main
- Area: 760
- Dimensions: 38 x 20
Heating
- Natural Gas, Electric, Forced Air, Cove
Cooling
- Refrig. C/Air
Appliances
- Included: Dishwasher, Refrigerator, Electric Range Oven, Range Hood, Double Oven
- Laundry: Main Level
Features
- Wet Bar, Vaulted Ceiling(s), Walk-In Closet(s), Ceiling Fan(s), Granite Counters, Loft, Office
- Flooring: Carpet, Wood, Tile
- Windows: Casement, Sliders
- Basement: Full
- Has fireplace: No
Interior area
- Total structure area: 5,494
- Total interior livable area: 5,494 sqft
Property
Parking
- Total spaces: 3
- Parking features: Three Car, Detached, Garage Door Opener
- Garage spaces: 3
Features
- Levels: Three Or More
- Patio & porch: Porch Covered, Open Deck
- Exterior features: Lighting
- Fencing: Fence Metal
- Has view: Yes
Lot
- Size: 2.89 Acres
- Features: Few Trees, Views, Lawn, Rock, Trees, View
Details
- Parcel number: 206500060222869
Construction
Type & style
- Home type: SingleFamily
- Property subtype: Site Built
Materials
- Log
- Roof: Composition
Condition
- Year built: 1995
Community & neighborhood
Security
- Security features: Smoke Detector(s), Radon Mitigation Services
Location
- Region: Spearfish
- Subdivision: Mountain Pl 2
Other
Other facts
- Listing terms: Cash,New Loan
- Road surface type: Paved
Price history
| Date | Event | Price |
|---|---|---|
| 12/15/2023 | Sold | $1,135,000-5%$207/sqft |
Source: | ||
| 11/20/2023 | Contingent | $1,195,000$218/sqft |
Source: | ||
| 11/10/2023 | Price change | $1,195,000-7.7%$218/sqft |
Source: | ||
| 10/24/2023 | Listed for sale | $1,295,000+16.1%$236/sqft |
Source: | ||
| 11/16/2021 | Sold | $1,115,000+2.3%$203/sqft |
Source: | ||
Public tax history
| Year | Property taxes | Tax assessment |
|---|---|---|
| 2025 | $9,774 +2.7% | $1,074,180 +3.2% |
| 2024 | $9,517 +43.3% | $1,040,970 +11.5% |
| 2023 | $6,640 +9% | $933,960 +56.3% |
Find assessor info on the county website
Neighborhood: Mountain Plains
Nearby schools
GreatSchools rating
- NAWest Elementary - 03Grades: 1-2Distance: 2.5 mi
- 6/10Spearfish Middle School - 05Grades: 6-8Distance: 3 mi
- 5/10Spearfish High School - 01Grades: 9-12Distance: 3.1 mi

Get pre-qualified for a loan
At Zillow Home Loans, we can pre-qualify you in as little as 5 minutes with no impact to your credit score.An equal housing lender. NMLS #10287.

