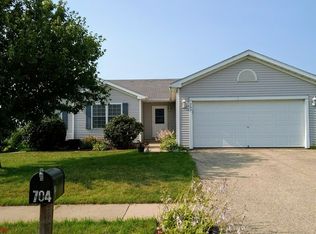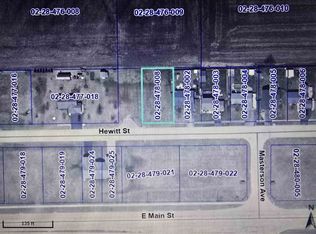Sold for $257,500
$257,500
706 E Hewitt St, Forreston, IL 61030
3beds
1,420sqft
Single Family Residence
Built in 2003
9,583.2 Square Feet Lot
$261,200 Zestimate®
$181/sqft
$1,968 Estimated rent
Home value
$261,200
$230,000 - $298,000
$1,968/mo
Zestimate® history
Loading...
Owner options
Explore your selling options
What's special
Beautifully updated and move-in ready home in Forreston, Illinois! This 3-bedroom, 3.5-bath home offers nearly 1,500 square feet of comfortable living space across three levels, loaded with modern upgrades and thoughtful details. The main floor welcomes you with a bright living room, a kitchen featuring granite countertops, stainless steel appliances, a breakfast bar and dining space. You’ll also find a convenient main-floor laundry (washer & dryer included) and a half bath. Step outside to enjoy a 20' x 17' deck, plus stone patio with built-in firepit—perfect for relaxing or entertaining in your fully fenced backyard. A 16' x 12' heated shed and oversized 24' x 21' garage with built-in storage complete the outdoor appeal. Upstairs, the primary suite features a private bath and cedar-lined walk-in closet, with two additional bedrooms and another full bath. The finished lower level adds even more space with an egress family room, flexible office or gym, and a third full bath. Updates include: new furnace (2024), roof (2023), tankless water heater (2018), central air (2014), and Window World lifetime-warranty windows. Located directly across from Forreston High School with no backyard neighbors, this home offers small-town living with privacy and style. Basement some of the furniture may be virtually staged, no alterations or changes to the home!
Zillow last checked: 8 hours ago
Listing updated: January 26, 2026 at 06:20pm
Listed by:
Aubra Palermo 815-297-1778,
Re/Max Unites
Bought with:
Kimberly Taylor, 471013351
Nexthome First Class
Source: NorthWest Illinois Alliance of REALTORS®,MLS#: 202506195
Facts & features
Interior
Bedrooms & bathrooms
- Bedrooms: 3
- Bathrooms: 4
- Full bathrooms: 3
- 1/2 bathrooms: 1
- Main level bathrooms: 1
Primary bedroom
- Level: Upper
- Area: 187
- Dimensions: 17 x 11
Bedroom 2
- Level: Upper
- Area: 144
- Dimensions: 12 x 12
Bedroom 3
- Level: Upper
- Area: 90
- Dimensions: 10 x 9
Family room
- Level: Lower
- Area: 375
- Dimensions: 25 x 15
Kitchen
- Level: Main
- Area: 286
- Dimensions: 26 x 11
Living room
- Level: Main
- Area: 255
- Dimensions: 17 x 15
Heating
- Forced Air, Natural Gas
Cooling
- Central Air
Appliances
- Included: Dishwasher, Dryer, Microwave, Refrigerator, Stove/Cooktop, Washer, Water Softener, Gas Water Heater
- Laundry: Main Level
Features
- L.L. Finished Space, Granite Counters, Walk-In Closet(s)
- Basement: Full,Finished,Partial Exposure
- Has fireplace: No
- Fireplace features: Fire-Pit/Fireplace
Interior area
- Total structure area: 1,420
- Total interior livable area: 1,420 sqft
- Finished area above ground: 1,420
- Finished area below ground: 0
Property
Parking
- Total spaces: 2
- Parking features: Attached
- Garage spaces: 2
Features
- Levels: Two
- Stories: 2
- Patio & porch: Deck, Patio, Covered
- Fencing: Fenced
Lot
- Size: 9,583 sqft
- Features: City/Town
Details
- Additional structures: Garden Shed, Shed(s)
- Parcel number: 0228478003
Construction
Type & style
- Home type: SingleFamily
- Property subtype: Single Family Residence
Materials
- Vinyl
- Roof: Shingle
Condition
- Year built: 2003
Utilities & green energy
- Electric: Circuit Breakers
- Sewer: City/Community
- Water: City/Community
Community & neighborhood
Location
- Region: Forreston
- Subdivision: IL
Other
Other facts
- Price range: $257.5K - $257.5K
- Ownership: Fee Simple
Price history
| Date | Event | Price |
|---|---|---|
| 1/26/2026 | Sold | $257,500-1%$181/sqft |
Source: | ||
| 1/22/2026 | Pending sale | $260,000$183/sqft |
Source: | ||
| 12/23/2025 | Contingent | $260,000$183/sqft |
Source: | ||
| 12/23/2025 | Pending sale | $260,000$183/sqft |
Source: | ||
| 10/7/2025 | Listed for sale | $260,000$183/sqft |
Source: | ||
Public tax history
Tax history is unavailable.
Neighborhood: 61030
Nearby schools
GreatSchools rating
- 9/10Forreston Grade SchoolGrades: 1-5Distance: 0.5 mi
- 6/10Forreston Jr/Sr High SchoolGrades: 6-12Distance: 0.1 mi
- NAGerman Valley Grade SchoolGrades: PK-KDistance: 7.9 mi
Schools provided by the listing agent
- Elementary: Forreston Grade
- Middle: Forreston Junior/Senior High
- High: Forreston Junior/Senior High
- District: ForestVille Valley 221
Source: NorthWest Illinois Alliance of REALTORS®. This data may not be complete. We recommend contacting the local school district to confirm school assignments for this home.
Get pre-qualified for a loan
At Zillow Home Loans, we can pre-qualify you in as little as 5 minutes with no impact to your credit score.An equal housing lender. NMLS #10287.

