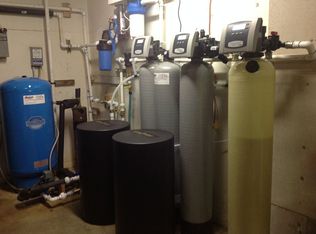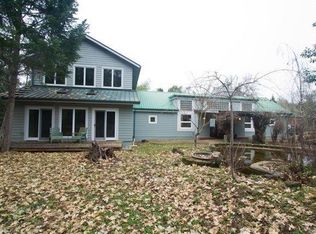This charming ranch style home is complete with 3bds/2bths and a 337 sqft bonus room that could be used as a 4th bedroom, craft room, game room? Remodeled in 2019, you will find new laminate flooring in the kitchen and great room. New carpet and padding in the bedrooms.The master is large enough to be a private retreat with access to a stamped concrete patio where you can sit and enjoy the sounds of the creek running through the tranquil back yard. The kitchen boasts brand new custom soft closing hickory cabinets, an industrial farm sink, leathered granite more.The home has been newly painted inside, and out; completed this week.There is a large 3 stall barn, complete with a feed and tack room that could be a 4th stall.The round pen is by the creek and landscaped yard.There is a shop and the property is fenced and cross fenced.Whether sitting on the expansive front porch or hanging out in the backyard you will never tire of the majestic sights and sounds this gorgeous home provides.
This property is off market, which means it's not currently listed for sale or rent on Zillow. This may be different from what's available on other websites or public sources.

