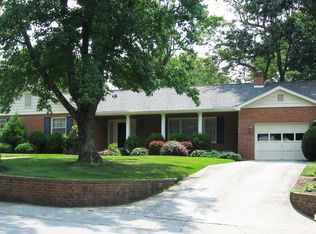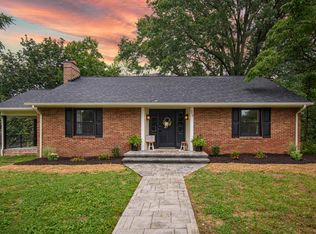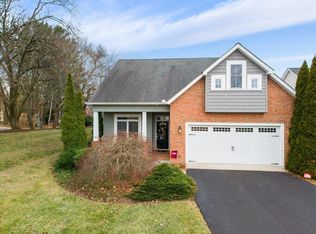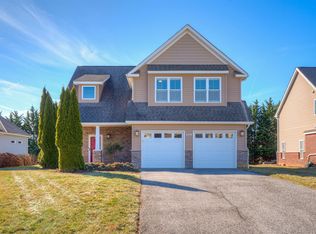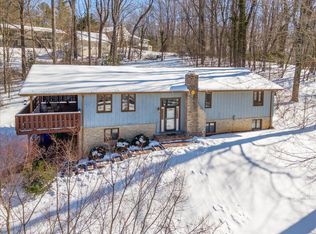This Blacksburg home offers in-town living and the solitude of a private garden. Combining both location and charm; a 10-minute walk to downtown and Virginia Tech. Built in 1926 with an Arts and Craft flair, and renovated to offer a unique, spacious layout. This home includes a living room with vaulted ceiling, gas fireplace, and oak trim, a welcoming space for every holiday. A spacious dining room, cozy family room, functional office, and studio, designed to cater to comfort and creativity. A welcoming kitchen with cherry cabinets, and breakfast nook overlooking the enchanting garden. With 3 bedrooms and 3 full baths, there's plenty of room for family/guests. The main-floor primary bedroom was added in 2005. It boasts 2 large closets, gas fireplace, and en-suite bath. Seamless indoor/outdoor living is accessible from family room and primary bedroom to the “best room in the house”, a hardscape patio overlooks a peaceful garden and pond, the perfect getaway, right in the center of town.
For sale
Price cut: $31K (11/15)
$859,000
706 Draper Rd SW, Blacksburg, VA 24060
3beds
2,303sqft
Est.:
Detached
Built in 1926
0.37 Acres Lot
$-- Zestimate®
$373/sqft
$-- HOA
What's special
- 246 days |
- 2,002 |
- 43 |
Likely to sell faster than
Zillow last checked: 8 hours ago
Listing updated: November 15, 2025 at 11:53am
Listed by:
Mike Eggleston 540-230-2727,
Coldwell Banker Townside Bburg
Source: New River Valley AOR,MLS#: 424397
Tour with a local agent
Facts & features
Interior
Bedrooms & bathrooms
- Bedrooms: 3
- Bathrooms: 3
- Full bathrooms: 3
- Main level bathrooms: 2
- Main level bedrooms: 1
Basement
- Area: 498
Heating
- Forced Air, Natural Gas
Cooling
- Heat Pump
Appliances
- Included: Dishwasher, Dryer/Electric, Gas Range, Refrigerator, Washer, Gas Water Heater
Features
- Ceiling Fan(s), Exposed Beams, Vaulted Ceiling(s), Master Downstairs, Custom Features
- Flooring: Ceramic Tile, Hardwood
- Doors: French Doors
- Windows: Skylight(s)
- Basement: Concrete,Exterior Entry,Shower Facilities
- Attic: None
- Has fireplace: Yes
- Fireplace features: Gas Logs/Vented, Living Room, Masonry
Interior area
- Total structure area: 2,801
- Total interior livable area: 2,303 sqft
- Finished area above ground: 2,303
- Finished area below ground: 0
Property
Parking
- Total spaces: 1
- Parking features: Detached
- Garage spaces: 1
Features
- Levels: One and One Half
- Stories: 1
- Patio & porch: Patio, Patio: Pond/waterfall
- Exterior features: Garden, Quality Landscaping, Waterfall
Lot
- Size: 0.37 Acres
Details
- Parcel number: 019819
- Zoning description: Residential 4
Construction
Type & style
- Home type: SingleFamily
- Architectural style: Craftsman
- Property subtype: Detached
Materials
- Stucco, Plaster
- Roof: Shingle
Condition
- Upgrades,Very Good
- Year built: 1926
Utilities & green energy
- Sewer: Public Sewer
- Water: Public
Community & HOA
Community
- Subdivision: Miller Addition
HOA
- Has HOA: No
Location
- Region: Blacksburg
Financial & listing details
- Price per square foot: $373/sqft
- Tax assessed value: $581,500
- Annual tax amount: $5,873
- Date on market: 6/12/2025
- Cumulative days on market: 245 days
Estimated market value
Not available
Estimated sales range
Not available
Not available
Price history
Price history
| Date | Event | Price |
|---|---|---|
| 11/15/2025 | Price change | $859,000-3.5%$373/sqft |
Source: | ||
| 9/21/2025 | Price change | $890,000-4.2%$386/sqft |
Source: | ||
| 6/12/2025 | Listed for sale | $929,000$403/sqft |
Source: | ||
Public tax history
Public tax history
| Year | Property taxes | Tax assessment |
|---|---|---|
| 2025 | $4,419 +1.3% | $581,500 |
| 2024 | $4,361 +7.1% | $581,500 |
| 2023 | $4,071 -1.1% | $581,500 +25.7% |
Find assessor info on the county website
BuyAbility℠ payment
Est. payment
$4,922/mo
Principal & interest
$4106
Property taxes
$515
Home insurance
$301
Climate risks
Neighborhood: Miller Southside
Nearby schools
GreatSchools rating
- 5/10Margaret Beeks Elementary SchoolGrades: PK-5Distance: 0.7 mi
- 6/10Blacksburg Middle SchoolGrades: 6-8Distance: 2.9 mi
- 9/10Blacksburg High SchoolGrades: 9-12Distance: 2.9 mi
Schools provided by the listing agent
- Elementary: Margaret Beeks
- Middle: Blacksburg
- High: Blacksburg
- District: Montgomery County
Source: New River Valley AOR. This data may not be complete. We recommend contacting the local school district to confirm school assignments for this home.
- Loading
- Loading
