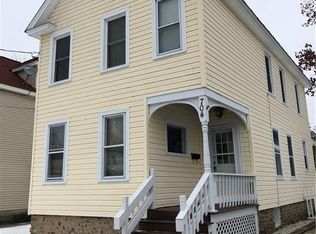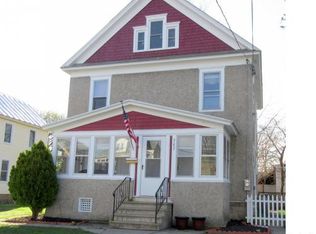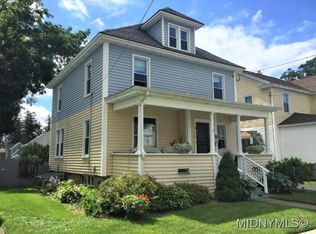Closed
$200,000
706 Croton St, Rome, NY 13440
5beds
1,768sqft
Single Family Residence
Built in 1912
8,712 Square Feet Lot
$203,400 Zestimate®
$113/sqft
$2,202 Estimated rent
Home value
$203,400
$175,000 - $236,000
$2,202/mo
Zestimate® history
Loading...
Owner options
Explore your selling options
What's special
Welcome to 706 Croton Street, a spacious 5-bedroom, 2-bathroom home located in the heart of Rome! This property offers the perfect blend of comfort and convenience, ideal for a growing family or those who love to entertain. Inside, you'll find generously sized bedrooms, two full bathrooms, and plenty of natural light throughout. The layout provides versatile living spaces, including room for a home office, playroom, or guest suite.
Step outside to a fenced-in backyard — perfect for pets, play, gardening, or hosting outdoor gatherings. Enjoy the vibrant community of Rome, with shopping, dining, parks, and schools just minutes away. Whether you're looking for your forever home or a smart investment, 706 Croton St delivers on all fronts.
Don’t miss the opportunity to make this centrally located gem your own — schedule your showing today!
Zillow last checked: 8 hours ago
Listing updated: October 27, 2025 at 10:40am
Listed by:
Timothy Moyer 315-725-5278,
Peterson Properties
Bought with:
Michelle L Colosimo, 10491212379
Haven Point Realty, LLC
Source: NYSAMLSs,MLS#: S1616755 Originating MLS: Mohawk Valley
Originating MLS: Mohawk Valley
Facts & features
Interior
Bedrooms & bathrooms
- Bedrooms: 5
- Bathrooms: 2
- Full bathrooms: 2
- Main level bathrooms: 1
Heating
- Gas, Forced Air
Cooling
- Central Air
Appliances
- Included: Dishwasher, Gas Oven, Gas Range, Gas Water Heater, Microwave, Refrigerator
- Laundry: In Basement
Features
- Breakfast Area, Ceiling Fan(s), Separate/Formal Dining Room, Entrance Foyer, Eat-in Kitchen, Separate/Formal Living Room, Home Office, Window Treatments, Programmable Thermostat
- Flooring: Carpet, Hardwood, Varies
- Windows: Drapes
- Basement: Full
- Has fireplace: No
Interior area
- Total structure area: 1,768
- Total interior livable area: 1,768 sqft
Property
Parking
- Parking features: No Garage, Garage Door Opener
Features
- Levels: Two
- Stories: 2
- Patio & porch: Deck
- Exterior features: Blacktop Driveway, Deck, Fully Fenced
- Fencing: Full
Lot
- Size: 8,712 sqft
- Dimensions: 45 x 193
- Features: Near Public Transit, Rectangular, Rectangular Lot, Residential Lot
Details
- Parcel number: 30130122301900040410000000
- Special conditions: Standard
Construction
Type & style
- Home type: SingleFamily
- Architectural style: Historic/Antique,Two Story
- Property subtype: Single Family Residence
Materials
- Vinyl Siding, Copper Plumbing
- Foundation: Block
Condition
- Resale
- Year built: 1912
Utilities & green energy
- Electric: Circuit Breakers
- Sewer: Connected
- Water: Connected, Public
- Utilities for property: Cable Available, High Speed Internet Available, Sewer Connected, Water Connected
Community & neighborhood
Location
- Region: Rome
Other
Other facts
- Listing terms: Cash,Conventional,FHA,VA Loan
Price history
| Date | Event | Price |
|---|---|---|
| 10/24/2025 | Sold | $200,000-9%$113/sqft |
Source: | ||
| 8/27/2025 | Pending sale | $219,900$124/sqft |
Source: | ||
| 8/5/2025 | Contingent | $219,900$124/sqft |
Source: | ||
| 6/30/2025 | Price change | $219,900-4.3%$124/sqft |
Source: | ||
| 6/20/2025 | Listed for sale | $229,900-4.2%$130/sqft |
Source: | ||
Public tax history
| Year | Property taxes | Tax assessment |
|---|---|---|
| 2024 | -- | $61,500 |
| 2023 | -- | $61,500 |
| 2022 | -- | $61,500 |
Find assessor info on the county website
Neighborhood: 13440
Nearby schools
GreatSchools rating
- 3/10Louis V Denti Elementary SchoolGrades: K-6Distance: 0.6 mi
- 5/10Lyndon H Strough Middle SchoolGrades: 7-8Distance: 0.4 mi
- 4/10Rome Free AcademyGrades: 9-12Distance: 2.4 mi
Schools provided by the listing agent
- District: Rome
Source: NYSAMLSs. This data may not be complete. We recommend contacting the local school district to confirm school assignments for this home.


