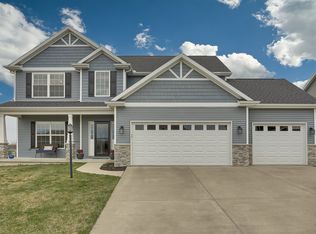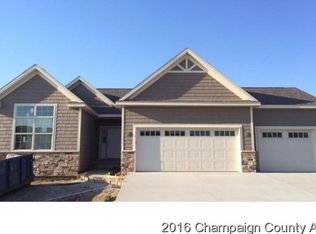WOW, what a STUNNING home on the park in Country Ridge! Not a single detail was left behind in this custom-built home. When you walk into this home, there is a flex room with glass pane double doors. Just down the hall, you enter into the gorgeous kitchen with an 8 ft island, high-end stainless steel appliances which includes two ovens, perfect for baking! Right off the kitchen is the perfect size dining room and a covered patio complete with trex decking. The spacious living room boasts gorgeous built-in bookshelves and cabinets, and a gas fireplace. Through the mudroom with tons of locker space is the three-car insulated garage with epoxied floors. Downstairs is the perfect spot for entertaining! The bar area is equipped with a sink, beverage fridge and microwave perfect to pop popcorn to snack on while enjoying a movie on the home theatre system. Also downstairs is a full bath and large bedroom with two closets. On the second floor, you will find three spacious bedrooms complete with oversized closets, the laundry room and the master suite. The master suite is full of natural light overlooking the park and commons area. The bathroom features dual sinks, a sitting area and a spacious walk-in closet with a quality shelving system. If you are looking to call Mahomet home, this is a must-see. A complete 360 virtual walkthrough is available upon request!
This property is off market, which means it's not currently listed for sale or rent on Zillow. This may be different from what's available on other websites or public sources.


