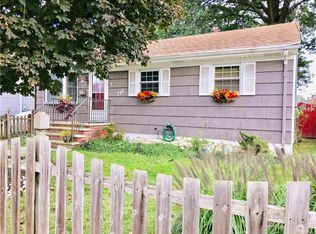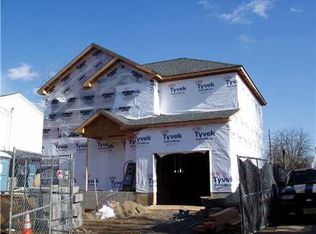Welcome home! This beautifully updated 3 BR 2 Bath Ranch in thriving Perth Amboy boasts features to fall in love with! Charming open front porch is the perfect place to relax w/your morning coffee or star gaze at night. Step in to find gorgeous NEW HW flrs that shine, rec lights & elegant crown molding extend all through. Modern open flr plan makes entertaining easy! Spacious & sunny LR flows right into the Gourmet EIK. Here, find gorgeous granite counters, MOBILE center island, tiled backsplash & rich cherry cabinetry. Sunsoaked Dinette w/French Doors to the patio, too! Down the hall, find the sophisticated main bath, along w/2 generously sized BRs w/ample closets. Finished Basement boasts an impressive Rec Rm, 2nd full bath & 3rd Private BR- ideal for Multi-Gen Living! Laundry rm w/plenty of storage, too. Large fenced-in yard w/sizable patio & shed make outdoor gatherings a breeze. PRIME Location- mins to shopping, eateries, pub transit & more. A TRUE GEM!
This property is off market, which means it's not currently listed for sale or rent on Zillow. This may be different from what's available on other websites or public sources.

