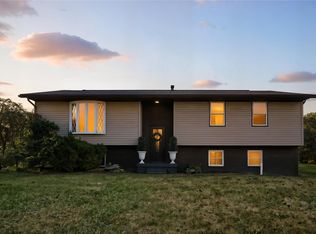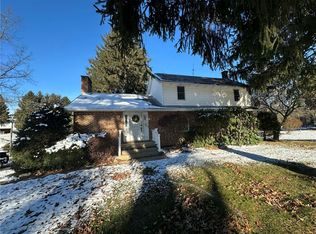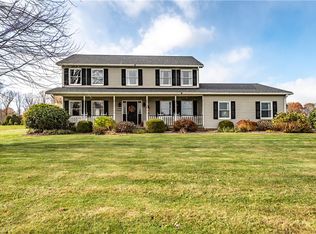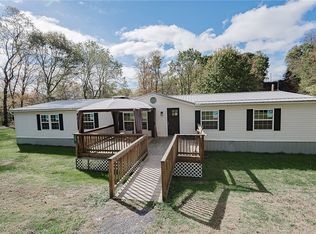This sprawling Brick Ranch offers the perfect combination of comfort, space, & style. Boasting an open-concept floor plan, the expansive kitchen features sleek appliances & plenty of cabinet space, perfect for meal prep & entertaining. The adjoining living & dining rooms showcase vaulted ceilings with a striking floor-to-ceiling stone fireplace. Natural light pours through large windows, illuminating the entire home and creating a bright feel in every room. The 1st floor laundry is a bonus, while three bedrooms and two full bathrooms provide ample room for relaxation & privacy. The finished game room in the lower level offers additional living space for fun & entertainment. Outside, enjoy the beauty of 7.1 acres, with a three-stall detached garage offering storage for vehicles or hobbies. The in-ground swimming pool is the perfect setting for summer relaxation & gatherings. This exceptional property blends rural tranquility with modern amenities, making it the ideal place to call home.
Under contract
$599,000
706 Clearfield Rd, Fenelton, PA 16034
3beds
2,262sqft
Est.:
Single Family Residence
Built in 1980
7.1 Acres Lot
$-- Zestimate®
$265/sqft
$-- HOA
What's special
Sleek appliancesFinished game roomThree-stall detached garageIn-ground swimming poolNatural lightThree bedroomsOpen-concept floor plan
- 353 days |
- 188 |
- 5 |
Zillow last checked: 8 hours ago
Listing updated: January 04, 2026 at 09:24am
Listed by:
Charles Swidzinski 724-283-0005,
BERKSHIRE HATHAWAY THE PREFERRED REALTY 724-283-0005
Source: WPMLS,MLS#: 1687095 Originating MLS: West Penn Multi-List
Originating MLS: West Penn Multi-List
Facts & features
Interior
Bedrooms & bathrooms
- Bedrooms: 3
- Bathrooms: 2
- Full bathrooms: 2
Primary bedroom
- Level: Main
- Dimensions: 15x13
Bedroom 2
- Level: Main
- Dimensions: 13x12
Bedroom 3
- Level: Main
- Dimensions: 13x12
Bonus room
- Level: Lower
- Dimensions: 20x19
Bonus room
- Level: Lower
- Dimensions: 33x17
Dining room
- Level: Main
- Dimensions: 17x15
Family room
- Level: Main
- Dimensions: 16x16
Game room
- Level: Lower
- Dimensions: 30x24
Kitchen
- Level: Main
- Dimensions: 21x15
Laundry
- Level: Main
- Dimensions: 9x5
Living room
- Level: Main
- Dimensions: 22x19
Heating
- Forced Air, Oil
Cooling
- Central Air
Appliances
- Included: Some Electric Appliances, Dishwasher, Microwave, Refrigerator, Stove
Features
- Flooring: Ceramic Tile, Hardwood, Vinyl
- Basement: Finished,Walk-Up Access
- Number of fireplaces: 1
- Fireplace features: Wood Burning
Interior area
- Total structure area: 2,262
- Total interior livable area: 2,262 sqft
Video & virtual tour
Property
Parking
- Total spaces: 3
- Parking features: Detached, Garage, Garage Door Opener
- Has garage: Yes
Features
- Levels: One
- Stories: 1
- Pool features: Pool
Lot
- Size: 7.1 Acres
- Dimensions: 7.1
Details
- Parcel number: 0901F6729C0000
Construction
Type & style
- Home type: SingleFamily
- Architectural style: Contemporary,Ranch
- Property subtype: Single Family Residence
Materials
- Brick
- Roof: Asphalt
Condition
- Resale
- Year built: 1980
Utilities & green energy
- Sewer: Septic Tank
- Water: Well
Community & HOA
Location
- Region: Fenelton
Financial & listing details
- Price per square foot: $265/sqft
- Tax assessed value: $31,400
- Annual tax amount: $4,304
- Date on market: 2/3/2025
Estimated market value
Not available
Estimated sales range
Not available
$2,012/mo
Price history
Price history
| Date | Event | Price |
|---|---|---|
| 1/4/2026 | Pending sale | $599,000$265/sqft |
Source: | ||
| 11/22/2025 | Contingent | $599,000$265/sqft |
Source: | ||
| 8/8/2025 | Price change | $599,000-6.4%$265/sqft |
Source: | ||
| 5/2/2025 | Price change | $639,900-3%$283/sqft |
Source: | ||
| 2/3/2025 | Listed for sale | $659,900-2.2%$292/sqft |
Source: | ||
Public tax history
Public tax history
| Year | Property taxes | Tax assessment |
|---|---|---|
| 2024 | $4,417 +1.9% | $31,400 |
| 2023 | $4,334 +2.9% | $31,400 |
| 2022 | $4,211 | $31,400 |
Find assessor info on the county website
BuyAbility℠ payment
Est. payment
$3,640/mo
Principal & interest
$2901
Property taxes
$529
Home insurance
$210
Climate risks
Neighborhood: 16034
Nearby schools
GreatSchools rating
- 7/10Summit El SchoolGrades: K-5Distance: 4.9 mi
- 6/10Butler Area IhsGrades: 6-8Distance: 9.5 mi
- 4/10Butler Area Senior High SchoolGrades: 9-12Distance: 9.8 mi
Schools provided by the listing agent
- District: Butler
Source: WPMLS. This data may not be complete. We recommend contacting the local school district to confirm school assignments for this home.



