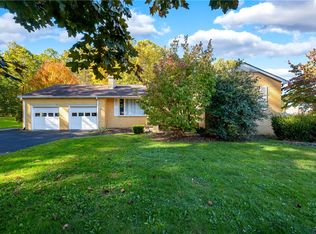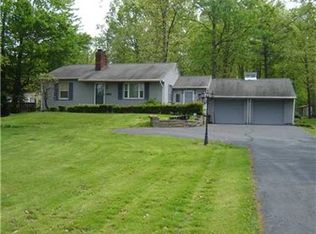Beautiful setting on two oak canopied acres - first floor master with its own fireplace- full bath nearby - galley kitchen with bar area and breakfast nook - its all about the view from the dining room overlooking the sun dappled back yard - super convenient screen room great for entertaining - three bedrooms upstairs with large full bath - convenient integral garage with plenty of basement space for storage and recreation - low maintenance brick and cedar exterior - deck off dining room - big circle driveway - oversize storage shed with garage doors and large walk up storage loft above - back yard is H-U-G-E with plenty of room for bird feeders, gardens, and composting - the owners have been maintaining to a T since 1966
This property is off market, which means it's not currently listed for sale or rent on Zillow. This may be different from what's available on other websites or public sources.

