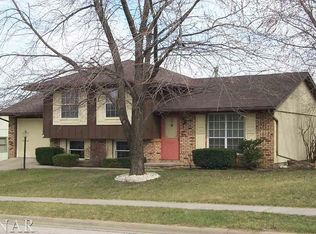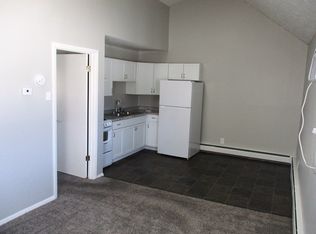All brink ranch with 2 car garage and HUGE lot in Brookwood! The kitchen has updated quartz counter tops, bamboo floors, and great space for seating with tons of natural light. The large family room has new carpet. 3 bedrooms with wood floor share an UNBELIEVABLY updated bathroom!! The bath features a walk-in tiled shower, air-jet tub, and modern vanity with special lighting features and tile flooring. The lower level has a huge finished room with newer carpet and a full bath. The large unfinished utility room is great for laundry or other projects. There is an additional unfinished area that offers storage or a blank slate for the new owners to create more living space. There is a 3rd toilet and rough in for another bath in that area. Outside the beautiful treed lot can be enjoyed from every angle. The shady, private back yard is great for relaxing or the sunny deck for entertaining. House has audio system. Water heater, furnace, and air all replaced in 2010 with 95% efficient system.
This property is off market, which means it's not currently listed for sale or rent on Zillow. This may be different from what's available on other websites or public sources.


