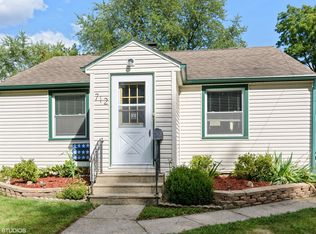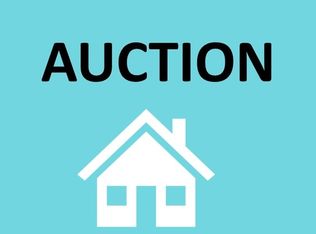IMMEDIATE POSSESSION POSSIBLE! 3 to 4 bedroom charming Cape Cod home is nestled on a quiet street featuring a fenced-in backyard, 2 outdoor sheds & a private patio. 1st level office or 4th bedroom and 1st level full bath offer one level living! New Smartcore Premium waterproof wood laminate flooring with COREtex technology in the Living Room is very durable and beautiful, for everyday living. Open shelving & book shelving connect the Living & Family Room. Kitchen has a built in chopping block. Hardwood flooring complete the upper 3 bedrooms with 2 walk-in attic closets. 14'x13' Primary Bedroom offers 3 closets. Soleus Air Turbo Cool System is an added bonus item! ***2021 NEW IMPROVEMENT: SELLER CONTRACTED WITH PERMA-SEAL TO WATERPROOF THE BASEMENT WITH INTERIOR DRAIN TILE & TRIPLE SAFE SUMP PUMP SYSTEM, AT A VALUE OF APPROX. $7,000! TRANSFERRABLE WARRANTY DOES GO TO THE NEW BUYER(S)!*** PRICED SMART TO SELL QUICK! SOLD AS-IS. QUICK CLOSING POSSIBLE.
This property is off market, which means it's not currently listed for sale or rent on Zillow. This may be different from what's available on other websites or public sources.


