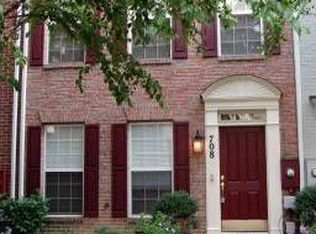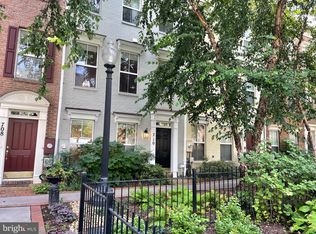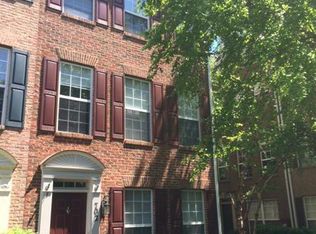Check-out this gorgeous 3 bed, 2.5 bath brick interior townhome that blends timeless elegance with everyday comfort in a desirable, commuter-friendly location. From the moment you step into the entry foyer, you'll notice refined details like gleaming hardwood floors, crown molding, and arched windows that fill the spacious open floor plan with natural light. The expansive living area is perfect for entertaining, complete with a cozy fireplace and seamless flow into the dining area. The gourmet kitchen is thoughtfully designed with 42" wooden cabinets, a large kitchen island, and quality finishes, ideal for both casual meals and culinary adventures. Upstairs, the spacious carpeted bedrooms offer a quiet retreat. The luxurious primary suite features a charming bay window, walk-in closet, and a spa-like ensuite bathroom complete with a double sink vanity, glass-enclosed shower, and a deep drop-in tub for ultimate relaxation. Additional bedrooms are well-sized and share convenient access to the second full bathroom. Step outside to enjoy your private deckperfect for dining al fresco or enjoying a moment of peace. The home also includes an attached garage and a laundry area for added convenience. Situated just minutes from the Metro and a major shopping mall, this home offers unbeatable access to transportation, retail, dining, and entertainment options. This property has professional management, has 24-Hr emergency maintenance, and an online tenant portal. Owner will consider pet(s) on a case by case basis. All Bay Property Management of Northern Virginia residents are automatically enrolled in the Resident Benefits Package (RBP) for $42.95/month, which includes renters insurance, $1M Identity Protection, HVAC air filter delivery (for applicable properties), move-in concierge service making utility connection and home service setup a breeze during your move-in, our best-in-class resident rewards program, and much more! The Resident Benefits Package is a voluntary program and may be terminated at any time, for any reason, upon thirty (30) days' written notice. Tenants that do not upload their own renters insurance to the Tenant portal 5 days prior to move in will be automatically included in the RBP and the renters insurance program. More details upon application. Minimum monthly income 3 times the tenant's portion of the monthly rent, acceptable rental history, credit history and criminal history consistent with District of Columbia law. More specific information provided with the application. Bay Property Management Group will not refuse to rent a rental unit to a person because the person will provide. the rental payment, in whole or in part, through a voucher for rental housing assistance provided by the District or Federal Government.
This property is off market, which means it's not currently listed for sale or rent on Zillow. This may be different from what's available on other websites or public sources.



