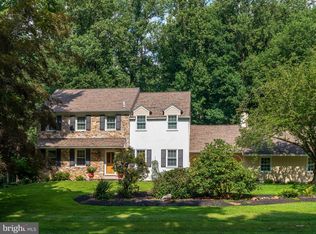RARE OFFERING OF A CAPE COD IN DESIRABLE TARRENCOYD! Charming Stone Front, Cape-style Home on a Park-like, Level Corner Lot in the award-winning Downingtown East School District and STEM Academy! First Floor living is yours in this immaculate 4 Bedroom Home with over 3000 sf that is located in the ultra-convenient Tarrencoyd neighborhood. An attractive stamped concrete walkway greets you as you approach this home. Once inside a welcoming entry leads into the freshly painted main level consisting of a formal Living Room, spacious Dining Room, Eat-in Kitchen featuring hardwood floors, butcher block island, 2 pantry closets, and Breakfast area with bay window. Adjoining the kitchen is the Family Room with stone gas fireplace, 2 bay windows, and sliding door to the Deck with built-in seating and lovely views of the tree-lined backyard. The 1ST FLOOR MASTER SUITE is tucked away for privacy, while presenting a walk-in closet and newly remodeled bath with wood plank tile floors, double bowl vanity and oversized stall shower. The upstairs offers 3 good-sized Bedrooms and a Hall Bath. One of the bedrooms can be converted into 2 separate rooms, creating a 5 bedroom home. Recent updates include roof, vinyl siding, insulated garage doors, walkway, master bath, master br carpeting and lighting fixtures in dining room and kitchen. This home is situated on a quiet street in a desirable mature community that is within minutes to schools, PA Turnpike, major highways, shopping and dining. Just unpack and move right in!
This property is off market, which means it's not currently listed for sale or rent on Zillow. This may be different from what's available on other websites or public sources.
