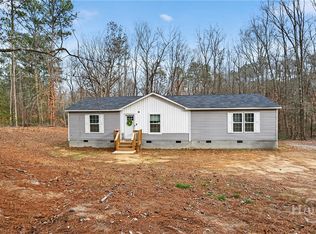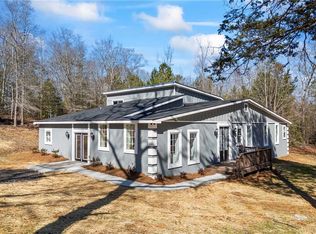Back on Market (due to buyer issue). Huge home on over 4 acres! Enjoy the quiet forest & the wildlife noises on the covered front porch, or large back deck. New metal roof is only 3 month old! Rustic chic barnwood kitchen with lots of storage. Beautiful master bath with a claw foot tub. Also in the master is an office & a walk in closet. Separate living room & dining room. Family room off kitchen with a built in breakfast table & island. If the power goes out, you can still use the stove plus there is a propane wall heater to keep you warm. Large rooms, cozy fireplace, call today, you don't want to miss this home! Have a guest or Mother in Law? Put them in the 5th wheel camper that has all utilities hooked up for a lengthy stay! No drive bys, must have appt.
This property is off market, which means it's not currently listed for sale or rent on Zillow. This may be different from what's available on other websites or public sources.

