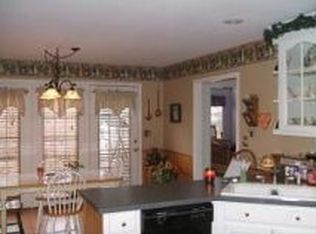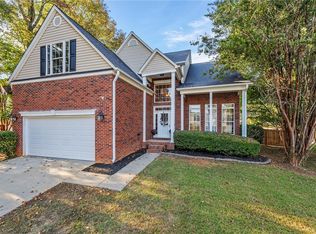Sold for $291,300 on 08/25/23
$291,300
706 Britton St, Anderson, SC 29621
4beds
2,024sqft
Single Family Residence
Built in 1997
0.25 Acres Lot
$328,200 Zestimate®
$144/sqft
$2,394 Estimated rent
Home value
$328,200
$312,000 - $345,000
$2,394/mo
Zestimate® history
Loading...
Owner options
Explore your selling options
What's special
*Deadline for showings and offers is Tuesday, July 4, 2023 at 8pm EST* Don't get beat...you'll want to see 706 Britton Street! This dream floor plan has a large living with vaulted ceiling and gas fireplace. There's a powder room for guests, and the Primary bedroom with en suite are located privately away from the rest of the home's hustle and bustle! The dining room is perfectly situated, making it a functional space. The kitchen has tons of cabinet space for storage as well as countertop space for meal prep. It also features space for a breakfast nook. Easily extend your meals and relaxation to the screened porch - a dream in the South! The fenced yard and tree line to the rear offers ideal privacy. The second level of the home has another full bathroom as well as 3 bedrooms. Located in the Silverleaf subdivision, you'll appreciate the convenient location, community pool and NO CITY TAXES!
Zillow last checked: 8 hours ago
Listing updated: October 09, 2024 at 06:44am
Listed by:
The Clever People 864-940-3777,
eXp Realty LLC - (Anderson)
Bought with:
Andrew Gillihan, 126061
Western Upstate Keller William
Source: WUMLS,MLS#: 20263992 Originating MLS: Western Upstate Association of Realtors
Originating MLS: Western Upstate Association of Realtors
Facts & features
Interior
Bedrooms & bathrooms
- Bedrooms: 4
- Bathrooms: 3
- Full bathrooms: 2
- 1/2 bathrooms: 1
- Main level bathrooms: 1
- Main level bedrooms: 1
Primary bedroom
- Level: Main
- Dimensions: 13X13
Bedroom 2
- Level: Upper
- Dimensions: 18X11
Bedroom 3
- Level: Upper
- Dimensions: 14X9
Bedroom 4
- Level: Upper
- Dimensions: 10X15
Dining room
- Level: Main
- Dimensions: 11X13
Kitchen
- Level: Main
- Dimensions: 11X17
Laundry
- Level: Main
- Dimensions: 9X7
Living room
- Level: Main
- Dimensions: 17X15
Screened porch
- Level: Main
- Dimensions: 21X13
Heating
- Forced Air
Cooling
- Central Air, Forced Air
Appliances
- Included: Gas Oven, Gas Range, Gas Water Heater, Microwave, Refrigerator
- Laundry: Washer Hookup, Sink
Features
- Bathtub, Cathedral Ceiling(s), Dual Sinks, Fireplace, High Ceilings, Jetted Tub, Bath in Primary Bedroom, Main Level Primary, Separate Shower, Walk-In Closet(s), Walk-In Shower, Breakfast Area
- Flooring: Carpet, Laminate, Luxury Vinyl Plank, Vinyl
- Doors: Storm Door(s)
- Windows: Vinyl
- Basement: None,Crawl Space
- Has fireplace: Yes
- Fireplace features: Gas, Gas Log, Option
Interior area
- Total interior livable area: 2,024 sqft
- Finished area above ground: 0
- Finished area below ground: 0
Property
Parking
- Total spaces: 2
- Parking features: Attached, Garage, Driveway, Garage Door Opener
- Attached garage spaces: 2
Accessibility
- Accessibility features: Low Threshold Shower
Features
- Levels: One and One Half
- Patio & porch: Front Porch
- Exterior features: Fence, Porch, Storm Windows/Doors
- Pool features: Community
- Fencing: Yard Fenced
- Waterfront features: None
- Body of water: None
Lot
- Size: 0.25 Acres
- Features: Outside City Limits, Subdivision, Sloped, Trees
Details
- Parcel number: 1483103010
Construction
Type & style
- Home type: SingleFamily
- Architectural style: Traditional
- Property subtype: Single Family Residence
Materials
- Vinyl Siding
- Foundation: Crawlspace
- Roof: Architectural,Shingle
Condition
- Year built: 1997
Utilities & green energy
- Sewer: Public Sewer
- Water: Public
- Utilities for property: Electricity Available, Water Available, Underground Utilities
Community & neighborhood
Security
- Security features: Smoke Detector(s)
Community
- Community features: Playground, Pool
Location
- Region: Anderson
- Subdivision: Silverleaf
HOA & financial
HOA
- Has HOA: Yes
- HOA fee: $400 annually
- Services included: Pool(s), Street Lights
Other
Other facts
- Listing agreement: Exclusive Right To Sell
- Listing terms: USDA Loan
Price history
| Date | Event | Price |
|---|---|---|
| 8/25/2023 | Sold | $291,300+4.1%$144/sqft |
Source: | ||
| 7/6/2023 | Pending sale | $279,900$138/sqft |
Source: | ||
| 6/30/2023 | Listed for sale | $279,900+34.9%$138/sqft |
Source: | ||
| 3/24/2021 | Listing removed | -- |
Source: Owner Report a problem | ||
| 5/28/2019 | Sold | $207,500-1.1%$103/sqft |
Source: Agent Provided Report a problem | ||
Public tax history
| Year | Property taxes | Tax assessment |
|---|---|---|
| 2024 | -- | $11,670 +14.2% |
| 2023 | $3,097 +2.6% | $10,220 |
| 2022 | $3,020 +10.1% | $10,220 +24.6% |
Find assessor info on the county website
Neighborhood: 29621
Nearby schools
GreatSchools rating
- 9/10Midway Elementary School of Science and EngineerinGrades: PK-5Distance: 1.1 mi
- 5/10Glenview MiddleGrades: 6-8Distance: 0.5 mi
- 8/10T. L. Hanna High SchoolGrades: 9-12Distance: 1.7 mi
Schools provided by the listing agent
- Elementary: Midway Elem
- Middle: Glenview Middle
- High: Tl Hanna High
Source: WUMLS. This data may not be complete. We recommend contacting the local school district to confirm school assignments for this home.

Get pre-qualified for a loan
At Zillow Home Loans, we can pre-qualify you in as little as 5 minutes with no impact to your credit score.An equal housing lender. NMLS #10287.
Sell for more on Zillow
Get a free Zillow Showcase℠ listing and you could sell for .
$328,200
2% more+ $6,564
With Zillow Showcase(estimated)
$334,764
