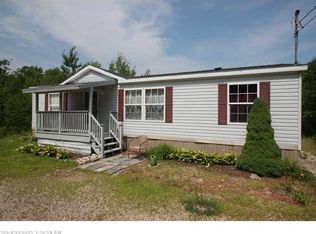Closed
$421,000
706 Bridgton Road, Sebago, ME 04029
3beds
1,834sqft
Single Family Residence
Built in 1999
6.7 Acres Lot
$486,700 Zestimate®
$230/sqft
$2,643 Estimated rent
Home value
$486,700
$462,000 - $511,000
$2,643/mo
Zestimate® history
Loading...
Owner options
Explore your selling options
What's special
Come take a look at this true log home situated in the quiet town of Sebago. Nestled on +/-6.7 acres, you'll find this 3 bedroom, 2 bath Ranch with a partially finished basement and 2 car detached garage. The location is private, peaceful and well landscaped with wild blueberries, blackberries and raspberries. The farmers porch and wrap around deck offers great outdoor living to sit back , relax and entertain. In the kitchen you'll find granite counters, a center island and wood floors. Cathedral ceilings, skylights and knotty pine walls give this home a warm open concept feeling. Equipped with a generator hook-up transfer switch. The Town of Sebago also has a beautiful sandy beach for residents only!
Close to apple orchards, hiking trails, snowmobiling and ATV trails.
Zillow last checked: 8 hours ago
Listing updated: January 15, 2025 at 07:10pm
Listed by:
Maine Real Estate Choice
Bought with:
Maine Real Estate Choice
Source: Maine Listings,MLS#: 1572817
Facts & features
Interior
Bedrooms & bathrooms
- Bedrooms: 3
- Bathrooms: 2
- Full bathrooms: 2
Primary bedroom
- Features: Closet, Full Bath
- Level: First
Bedroom 2
- Features: Closet
- Level: First
Bedroom 3
- Features: Closet
- Level: First
Bonus room
- Level: Basement
Bonus room
- Level: Basement
Kitchen
- Features: Eat-in Kitchen, Kitchen Island
- Level: First
Living room
- Features: Heat Stove
- Level: First
Heating
- Forced Air, Hot Water, Stove
Cooling
- None
Appliances
- Included: Dishwasher, Dryer, Microwave, Gas Range, Refrigerator, Washer
Features
- 1st Floor Bedroom, 1st Floor Primary Bedroom w/Bath, One-Floor Living, Primary Bedroom w/Bath
- Flooring: Carpet, Tile, Wood
- Basement: Bulkhead,Finished,Partial
- Has fireplace: No
Interior area
- Total structure area: 1,834
- Total interior livable area: 1,834 sqft
- Finished area above ground: 1,589
- Finished area below ground: 245
Property
Parking
- Total spaces: 2
- Parking features: Gravel, 5 - 10 Spaces, Detached
- Garage spaces: 2
Features
- Patio & porch: Deck, Porch
- Has view: Yes
- View description: Trees/Woods
Lot
- Size: 6.70 Acres
- Features: Rural, Level, Landscaped, Wooded
Details
- Parcel number: SEBAM011L024SE
- Zoning: Res
Construction
Type & style
- Home type: SingleFamily
- Architectural style: Ranch
- Property subtype: Single Family Residence
Materials
- Log, Wood Frame, Log Siding
- Roof: Shingle
Condition
- Year built: 1999
Utilities & green energy
- Electric: Circuit Breakers, Generator Hookup
- Sewer: Private Sewer
- Water: Private, Well
Community & neighborhood
Location
- Region: Sebago
Other
Other facts
- Road surface type: Paved
Price history
| Date | Event | Price |
|---|---|---|
| 1/12/2024 | Sold | $421,000+10.8%$230/sqft |
Source: | ||
| 10/2/2023 | Pending sale | $379,900$207/sqft |
Source: | ||
| 9/22/2023 | Listed for sale | $379,900+86.2%$207/sqft |
Source: | ||
| 1/31/2014 | Sold | $204,000+2%$111/sqft |
Source: | ||
| 12/2/2011 | Sold | $200,000$109/sqft |
Source: | ||
Public tax history
| Year | Property taxes | Tax assessment |
|---|---|---|
| 2024 | $4,070 +5.1% | $298,394 |
| 2023 | $3,873 +24.8% | $298,394 |
| 2022 | $3,103 +5.6% | $298,394 |
Find assessor info on the county website
Neighborhood: 04029
Nearby schools
GreatSchools rating
- NASebago Elementary SchoolGrades: PK-5Distance: 5.1 mi
- NALake Region Vocational CenterGrades: Distance: 6.6 mi
Get pre-qualified for a loan
At Zillow Home Loans, we can pre-qualify you in as little as 5 minutes with no impact to your credit score.An equal housing lender. NMLS #10287.
