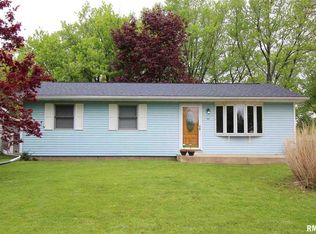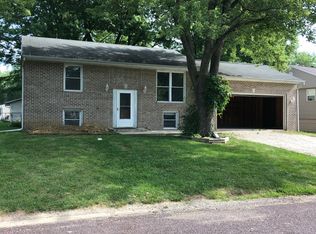Sold for $124,000
$124,000
706 Briargate Rd, Washington, IL 61571
2beds
800sqft
Single Family Residence, Residential
Built in 1970
-- sqft lot
$135,600 Zestimate®
$155/sqft
$1,185 Estimated rent
Home value
$135,600
$122,000 - $149,000
$1,185/mo
Zestimate® history
Loading...
Owner options
Explore your selling options
What's special
ADORABLE UPDATED 2 BR 1 BATH RANCH WITH FULL BASEMENT & 2 CAR DETACHED GARAGE. UPDATES IN 20-21 INCLUDE NEW ROOF ON HOUSE, NEW FLOORING, PAINT, INTERIOR DOORS, TRIM, NEW KITCHEN CUPBOARDS, NEW SINK, COUNTERTOPS & FAUCET, NEW SS STOVE, NEW SS MICROWAVE, (REFRIGERATOR, WASHER & DRYER INCLUDED BUT NOT WARRANTED) NEW TUB/SHOWER & SURROUND, NEW TOILET, NEW VANITY, NEW FAUCET & MIRROR, ALL NEW LIGHTING & CEILING FANS, NEW BASEMENT STEPS, NEW FRONT DOOR, NEW GAS WATER HEATER & NEW BLINDS. BASEMENT IS CLEAN & DRY & HAS HAD WATERPROOFING & FOUNDATION WORK DONE & HAS TRANSFERABLE WARRANTY. (SEE ASSOCIATED DOCS). GOOD SIZED DECK HAS BENCHES FOR SEATING. GARAGE HAS A 10 x 14 EXTENSION ON FOR ADDED STORAGE WITH IT’S OWN ENTRY. COULD MAKE A NICE WORKSHOP IN GARAGE! NICE NEIGHBORHOOD IN WASHINGTON SCHOOL DISTRICT. HOME REPAINTED IN APRIL 23 WITH POPULAR GRAY NEUTRAL COLORS. OLD DEAD TREES, BUSHES & STUMPS HAVE BEEN REMOVED & READY FOR YOUR SPRING PLANTS. MEASUREMENTS & SQ FT NOT GUARANTEED. LOW TAXES!!! HOME WARRANTY INCLUDED WITH ACCEPTABLE OFFER. ADORABLE HOME! MOVE IN READY. AGENT OWNED
Zillow last checked: 8 hours ago
Listing updated: June 03, 2023 at 01:18pm
Listed by:
Sandy Glover Pref:309-208-6101,
Keller Williams Premier Realty
Bought with:
Sandy Glover, 475103443
Keller Williams Premier Realty
Source: RMLS Alliance,MLS#: PA1241752 Originating MLS: Peoria Area Association of Realtors
Originating MLS: Peoria Area Association of Realtors

Facts & features
Interior
Bedrooms & bathrooms
- Bedrooms: 2
- Bathrooms: 1
- Full bathrooms: 1
Bedroom 1
- Level: Main
- Dimensions: 14ft 0in x 9ft 0in
Bedroom 2
- Level: Main
- Dimensions: 13ft 0in x 9ft 0in
Kitchen
- Level: Main
- Dimensions: 12ft 6in x 11ft 6in
Living room
- Level: Main
- Dimensions: 15ft 0in x 11ft 5in
Main level
- Area: 800
Heating
- Forced Air
Cooling
- Central Air
Appliances
- Included: Dryer, Microwave, Range, Refrigerator, Washer, Gas Water Heater
Features
- Ceiling Fan(s)
- Windows: Blinds
- Basement: Unfinished
Interior area
- Total structure area: 800
- Total interior livable area: 800 sqft
Property
Parking
- Total spaces: 2
- Parking features: Detached, Gravel, Oversized
- Garage spaces: 2
- Details: Number Of Garage Remotes: 1
Features
- Patio & porch: Deck
Lot
- Dimensions: 60.81 x 132.4 x 83.29 x 132.77
- Features: Level
Details
- Parcel number: 020230229006
Construction
Type & style
- Home type: SingleFamily
- Architectural style: Ranch
- Property subtype: Single Family Residence, Residential
Materials
- Frame, Vinyl Siding
- Foundation: Block
- Roof: Shingle
Condition
- New construction: No
- Year built: 1970
Utilities & green energy
- Sewer: Public Sewer
- Water: Public
- Utilities for property: Cable Available
Community & neighborhood
Location
- Region: Washington
- Subdivision: Brentwood
Other
Other facts
- Road surface type: Paved
Price history
| Date | Event | Price |
|---|---|---|
| 6/2/2023 | Sold | $124,000-4.5%$155/sqft |
Source: | ||
| 4/29/2023 | Pending sale | $129,900$162/sqft |
Source: | ||
| 4/23/2023 | Price change | $129,900-7.1%$162/sqft |
Source: | ||
| 4/15/2023 | Listed for sale | $139,900+50.6%$175/sqft |
Source: | ||
| 4/18/2020 | Listing removed | $92,900$116/sqft |
Source: Jim Maloof/REALTOR #PA1213358 Report a problem | ||
Public tax history
| Year | Property taxes | Tax assessment |
|---|---|---|
| 2024 | $3,616 +180.2% | $43,670 +184.3% |
| 2023 | $1,291 +3% | $15,360 +7% |
| 2022 | $1,254 +3.4% | $14,350 +2.5% |
Find assessor info on the county website
Neighborhood: 61571
Nearby schools
GreatSchools rating
- 2/10J L Hensey Elementary SchoolGrades: PK-3Distance: 0.3 mi
- 2/10Beverly Manor Elementary SchoolGrades: 4-8Distance: 0.8 mi
- 9/10Washington Community High SchoolGrades: 9-12Distance: 3.8 mi
Schools provided by the listing agent
- High: Washington
Source: RMLS Alliance. This data may not be complete. We recommend contacting the local school district to confirm school assignments for this home.
Get pre-qualified for a loan
At Zillow Home Loans, we can pre-qualify you in as little as 5 minutes with no impact to your credit score.An equal housing lender. NMLS #10287.

