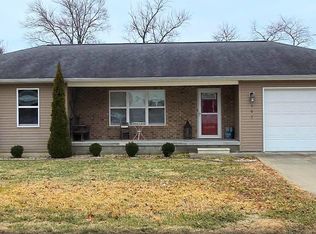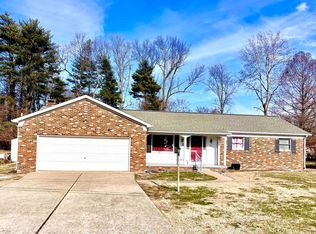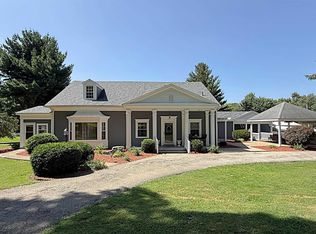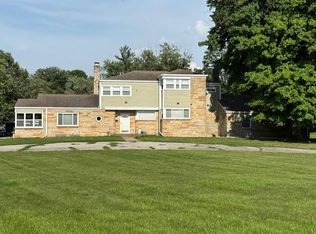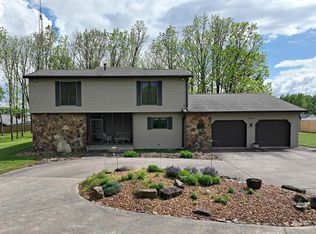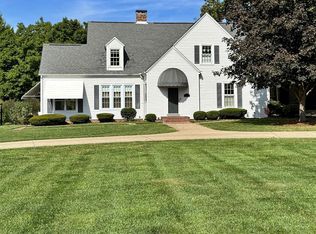Don't miss out on this beautiful spacious two-story home offering 2,868 SqFt. of living space. The layout of the home makes it perfect for entertaining family and friends and features 5 bedrooms and 2.5 baths with lots of space and storage throughout. The main level features a spacious eat-in kitchen with custom maple cabinets, a large kitchen island with electric and storage, and an impressive 9x4 walk-in pantry with sliding barnwood doors. A room off of the kitchen could be used as a breakfast nook, dining room or office area. The family room in the entry of the home could also be used as a dining room or office area. Another added bonus in this home is there are two bedrooms on the main level as well as a full bath with laundry area for convenience of anyone occupying the main level of the home. There is also a large great room on the main level that is perfect for entertaining family and friends which also has access to both the basement and the backyard area. The upper level includes a master bedroom with walk in closets and master bathroom with a jetted-bubble tub. Other features on the upper level include two bedrooms with walk in closets and a half bath. For added flexibility, there's a second laundry area in the basement with double utility sinks. Other features in the basement include a storm shelter, workbench and storage shelves. There was an addition to the home added in 2008-2009 and the main level was updated in 2024. This property sits on two city lots making the large backyard perfect for entertaining family and friends while gathering around the circular brick stone fire pit. The concrete patio and expanded driveway provide ample space for off street parking. A 12x12 outbuilding provides additional storage, and for future expansion, there is a 100 AMP hook up outside for a garage/outbuilding. Conveniently located near the golf course, city pool and schools. Fiber Optic internet is available ensuring fast and reliable connectivity. All kitchen appliances, washer and dryer (2 sets), firepit, outbuilding, kitchen table with bench and chairs, workbench in basement, and storage shelves in basement, are all included in the sale.
Active
$369,900
706 Brett Cabel Rd, Washington, IN 47501
5beds
2,868sqft
Est.:
Single Family Residence
Built in 1948
0.5 Acres Lot
$350,300 Zestimate®
$--/sqft
$-- HOA
What's special
Dining roomOffice areaExpanded drivewayBreakfast nookLarge great roomSliding barnwood doorsStorage shelves
- 217 days |
- 165 |
- 5 |
Zillow last checked: 8 hours ago
Listing updated: December 04, 2025 at 11:24am
Listed by:
Janice Williams Office:812-254-3918,
MIDWEST REALTY
Source: IRMLS,MLS#: 202526141
Tour with a local agent
Facts & features
Interior
Bedrooms & bathrooms
- Bedrooms: 5
- Bathrooms: 3
- Full bathrooms: 2
- 1/2 bathrooms: 1
- Main level bedrooms: 2
Bedroom 1
- Level: Main
Bedroom 2
- Level: Main
Heating
- Electric, Forced Air, Heat Pump
Cooling
- Central Air
Appliances
- Included: Disposal, Range/Oven Hook Up Elec, Dishwasher, Microwave, Refrigerator, Washer, Dryer-Electric, Electric Range, Water Softener Owned
- Laundry: Sink, Main Level
Features
- Ceiling Fan(s), Eat-in Kitchen, Kitchen Island, Pantry, Double Vanity, Tub/Shower Combination
- Flooring: Carpet, Laminate, Vinyl
- Basement: Partial,Unfinished,Sump Pump
- Has fireplace: No
- Fireplace features: None
Interior area
- Total structure area: 3,732
- Total interior livable area: 2,868 sqft
- Finished area above ground: 2,868
- Finished area below ground: 0
Video & virtual tour
Property
Features
- Levels: Two
- Stories: 2
- Patio & porch: Patio
Lot
- Size: 0.5 Acres
- Dimensions: 90x107, 72x171
- Features: 0-2.9999
Details
- Additional structures: Shed
- Parcel number: 141027104048.000017
Construction
Type & style
- Home type: SingleFamily
- Property subtype: Single Family Residence
Materials
- Vinyl Siding
- Roof: Shingle
Condition
- New construction: No
- Year built: 1948
Utilities & green energy
- Sewer: City
- Water: City
Community & HOA
Community
- Subdivision: None
Location
- Region: Washington
Financial & listing details
- Tax assessed value: $241,300
- Annual tax amount: $2,619
- Date on market: 7/7/2025
Estimated market value
$350,300
$333,000 - $368,000
$2,324/mo
Price history
Price history
| Date | Event | Price |
|---|---|---|
| 10/7/2025 | Price change | $369,900-2.6% |
Source: | ||
| 7/7/2025 | Price change | $379,900+1.3% |
Source: | ||
| 6/18/2025 | Price change | $375,000-1.3%$131/sqft |
Source: Owner Report a problem | ||
| 5/13/2025 | Listed for sale | $380,000-2.3%$132/sqft |
Source: Owner Report a problem | ||
| 5/8/2025 | Listing removed | $389,000 |
Source: | ||
Public tax history
Public tax history
| Year | Property taxes | Tax assessment |
|---|---|---|
| 2024 | $2,890 +17.5% | $241,300 +3.8% |
| 2023 | $2,460 +9.1% | $232,400 +15.7% |
| 2022 | $2,254 +19.8% | $200,800 +9.8% |
Find assessor info on the county website
BuyAbility℠ payment
Est. payment
$2,098/mo
Principal & interest
$1759
Property taxes
$210
Home insurance
$129
Climate risks
Neighborhood: 47501
Nearby schools
GreatSchools rating
- 3/10North Elementary SchoolGrades: 5-6Distance: 0.2 mi
- 4/10Washington Junior High SchoolGrades: 7-8Distance: 0.4 mi
- 3/10Washington High SchoolGrades: 9-12Distance: 0.4 mi
Schools provided by the listing agent
- Elementary: Washington Community Schools
- Middle: Washington
- High: Washington
- District: Washington Community Schools
Source: IRMLS. This data may not be complete. We recommend contacting the local school district to confirm school assignments for this home.
- Loading
- Loading
