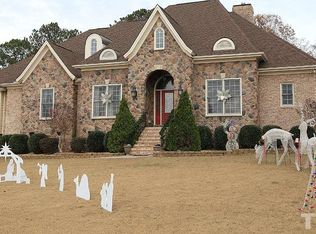Spacious Brick Ranch near downtown Angier! Quiet Country Setting with Peaceful Wooded Surround! Circle driveway leads to a Covered Carport with Two Storage Closets. Hardwood Floors through-out most of the home. Kitchen has a New Stainless Steel Range, Lots of Cabinets, and Breakfast Area. Separate Dining Room. Family Room has a wood-burning Fireplace. There's also a Den with nearby Powder Room. Nice Size Bedrooms. Covered Back Porch perfect for Relaxing or Entertaining! Farm Land surrounds this home!
This property is off market, which means it's not currently listed for sale or rent on Zillow. This may be different from what's available on other websites or public sources.
