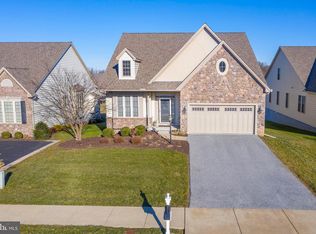To be built Arden Model with walk-out basement. At Honeycroft Village, all your outdoor chores are done for you so that you can spend time enjoying life. Located in scenic Southern Chester County, close to Kennett Square, West Chester and Lancaster, Honeycroft Village is a premier active adult/55 community by Cedar Knoll Builders. There are 5 different single family home and two cottage floor plans to choose from, all with 2 or more bedrooms on the main level. For additional space, any of our floor plans can accommodate a 2nd floor with a 3rd bedroom, bath and loft and/or a full basement. You spoke, we listened.
This property is off market, which means it's not currently listed for sale or rent on Zillow. This may be different from what's available on other websites or public sources.
