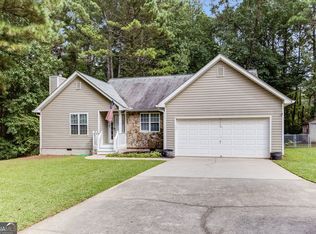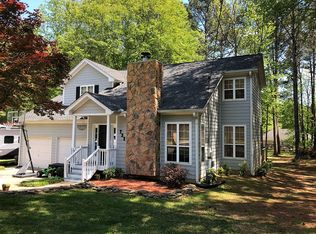Move in ready split foyer home on .63 acre lot. Property has hardwood laminate in the living room, hall and bedrooms, wood grain vinyl in both baths, gas logs in the fireplace, large finished bonus/4th bedroom in the basement, 2 car garage, square above ground swimming pool, large covered/uncovered rear deck, fenced back yard, outbuilding and concrete drive. This property qualifies for USDA financing. City of Temple Recreation Department has an active Senior Center, children's softball, baseball, soccer and basketball. Also has walking track, gymnasium, tennis courts and picnic area.
This property is off market, which means it's not currently listed for sale or rent on Zillow. This may be different from what's available on other websites or public sources.

