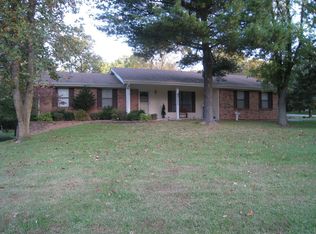This house is in a very quiet neighborhood on a dead end street in Weldon Spring. The inside has been remodeled in 2018. Basement has 2 sump pumps and large finished area and 4th bedroom. Laminate floors throughout the house. Fireplace in the family room looking out over the private backyard with inground swimming pool and beautiful landscaping.
This property is off market, which means it's not currently listed for sale or rent on Zillow. This may be different from what's available on other websites or public sources.
