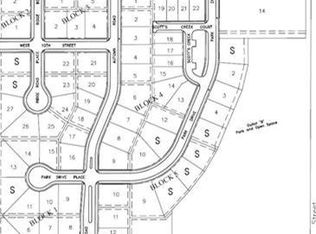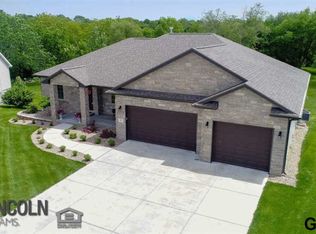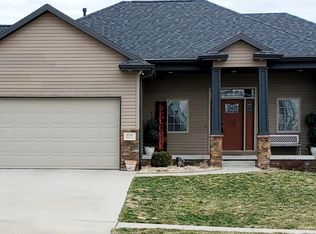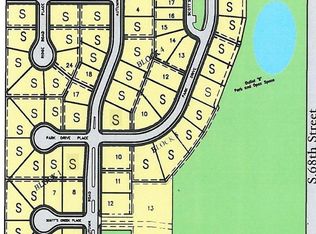Contract Pending. Contingent offer accepted. Only 5 years old, this 3 bedroom, 2 bath ranch sits on a large lot. Featuring an open floor plan and a 3 stall garage and is only minutes away from Lincoln, and in the highly sought for Norris School District. Come in and finish the daylight basement however you want.
This property is off market, which means it's not currently listed for sale or rent on Zillow. This may be different from what's available on other websites or public sources.




