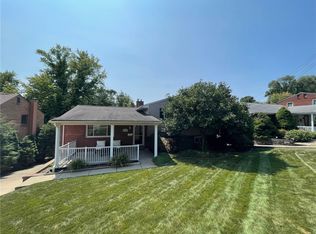Sold for $350,000 on 06/28/24
$350,000
706 Artvue Dr, Pittsburgh, PA 15243
3beds
1,676sqft
Single Family Residence
Built in 1959
8,123.94 Square Feet Lot
$357,600 Zestimate®
$209/sqft
$2,053 Estimated rent
Home value
$357,600
$329,000 - $390,000
$2,053/mo
Zestimate® history
Loading...
Owner options
Explore your selling options
What's special
Prepared to be awed & amazed by the quality & craftmanship of this level entry beauty in Scott Twp. 706 Artvue really has it all! EVERY detail was addressed when updates were made:from the stone front exterior, to the remodeled kitchen, to the outdoor oasis with huge covered exposed aggregate patio. A vaulted entryway & large dining area w/ HW floors greet you & your guests. The kitchen has been updated w/ custom Craftmaid cabinetry, tile backsplash, recessed can lights & newer appliances. The main bath has been completely remodeled to feature 12x24 porcelain tile & Sterling tub/shower combo w/ glass door. The great room is MASSIVE: perfect for relaxing or entertaining. Enjoy the ambience & warmth of the updated stone fireplace or gather your friends for a game of pool. In addition, the 3 bedrooms are large & the home offers plenty of storage. There is an additional flex area great for a work out room or craft space. PLUS a parking pad & storage shed are nice bonuses. NEW Roof 2022!
Zillow last checked: 8 hours ago
Listing updated: June 28, 2024 at 07:52am
Listed by:
Susan Cancelliere 412-833-5405,
COLDWELL BANKER REALTY
Bought with:
Deborah Gallagher, RS 216931L
BERKSHIRE HATHAWAY THE PREFERRED REALTY
Source: WPMLS,MLS#: 1649102 Originating MLS: West Penn Multi-List
Originating MLS: West Penn Multi-List
Facts & features
Interior
Bedrooms & bathrooms
- Bedrooms: 3
- Bathrooms: 2
- Full bathrooms: 2
Primary bedroom
- Level: Upper
- Dimensions: 12x10
Bedroom 2
- Level: Upper
- Dimensions: 11x9
Bedroom 3
- Level: Upper
- Dimensions: 11x9
Bonus room
- Level: Lower
- Dimensions: 11x11
Dining room
- Level: Main
- Dimensions: 12x11
Entry foyer
- Level: Main
- Dimensions: 6x7
Game room
- Level: Lower
- Dimensions: 10x11
Kitchen
- Level: Main
- Dimensions: 13x9
Laundry
- Level: Lower
- Dimensions: 6x8
Living room
- Level: Lower
- Dimensions: 18x15
Heating
- Forced Air, Gas
Cooling
- Central Air, Electric
Appliances
- Included: Some Gas Appliances, Dryer, Dishwasher, Disposal, Microwave, Refrigerator, Stove, Washer
Features
- Pantry
- Flooring: Carpet, Ceramic Tile, Hardwood
- Basement: Walk-Out Access
- Number of fireplaces: 1
- Fireplace features: Gas
Interior area
- Total structure area: 1,676
- Total interior livable area: 1,676 sqft
Property
Parking
- Total spaces: 1
- Parking features: Built In
- Has attached garage: Yes
Features
- Levels: Multi/Split
- Stories: 2
Lot
- Size: 8,123 sqft
- Dimensions: 125 x 65 x 125 x 65
Details
- Parcel number: 0253B00120000000
Construction
Type & style
- Home type: SingleFamily
- Architectural style: Multi-Level
- Property subtype: Single Family Residence
Materials
- Brick, Stone
- Roof: Composition
Condition
- Resale
- Year built: 1959
Utilities & green energy
- Sewer: Public Sewer
- Water: Public
Community & neighborhood
Community
- Community features: Public Transportation
Location
- Region: Pittsburgh
Price history
| Date | Event | Price |
|---|---|---|
| 6/28/2024 | Sold | $350,000$209/sqft |
Source: | ||
| 5/4/2024 | Contingent | $350,000$209/sqft |
Source: | ||
| 4/30/2024 | Listed for sale | $350,000$209/sqft |
Source: | ||
| 4/21/2024 | Contingent | $350,000$209/sqft |
Source: | ||
| 4/18/2024 | Listed for sale | $350,000$209/sqft |
Source: | ||
Public tax history
| Year | Property taxes | Tax assessment |
|---|---|---|
| 2025 | $5,739 +35.3% | $166,500 +29.2% |
| 2024 | $4,240 +595.5% | $128,900 |
| 2023 | $610 | $128,900 |
Find assessor info on the county website
Neighborhood: 15243
Nearby schools
GreatSchools rating
- NAChartiers Valley Primary SchoolGrades: K-2Distance: 2 mi
- 5/10Chartiers Valley Middle SchoolGrades: 6-8Distance: 1.8 mi
- 6/10Chartiers Valley High SchoolGrades: 9-12Distance: 1.8 mi
Schools provided by the listing agent
- District: Chartiers Valley
Source: WPMLS. This data may not be complete. We recommend contacting the local school district to confirm school assignments for this home.

Get pre-qualified for a loan
At Zillow Home Loans, we can pre-qualify you in as little as 5 minutes with no impact to your credit score.An equal housing lender. NMLS #10287.
