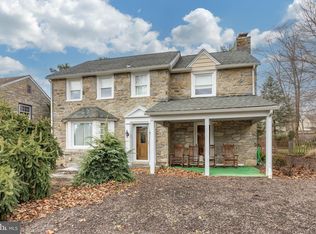Beautifully maintained stone colonial in sought after Wynnewood and award winning Lower Merion School District. This home offers 4 bedrooms, 2 full and 2 half baths, a one car garage and so much more! Enter the home into the foyer which leads to the spacious living room through a beautiful archway. Living room boasts hardwood floors, a warm fireplace and a large bay window that brighten the space. Open concept floor plan flows into the dining room area and incredible gourmet kitchen with granite countertops, tile backsplash, double oven, multiple burner stovetop and a pantry closet for all your food storage needs. Gorgeous sunroom, which was built last year, is the perfect place to relax with your morning coffee or entertain! A powder room with marble countertops completes the main level. Upper level master bedroom is bright with natural light, hardwood floors, crown molding and an en-suite with marble shower stall, marble floor and a double sink! Three additional bedrooms and another full bath with tub shower can also be found on the upper level. Fourth bedroom can have cabinets removed or even the wall to the 3rd bedroom removed for one large bedroom with a walk-in closet. Finished basement offers additional living space with a beautifully designed family room, powder room, mudroom and storage area. Outside of the home is a level, fenced in yard with charming stone, covered porch and a side patio. The location of this home cannot be beat, just down the street from Suburban Square, public transportation and only two blocks from South Ardmore Park! This one will not last!
This property is off market, which means it's not currently listed for sale or rent on Zillow. This may be different from what's available on other websites or public sources.
