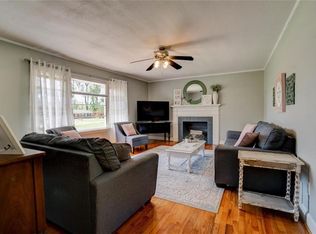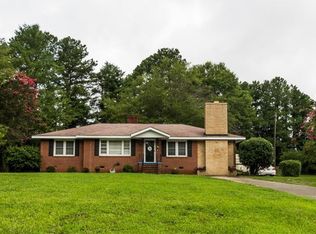Location and modern renovation welcomes you home to the desirable Adams Subdivision in the heart of Downtown Seneca! With a recent 2019 remodel, this 3 bedroom, 1.5 bath brick ranch is move-in ready, no need to take on a list of updates or projects. The kitchen was completely renovated in 2019 with new cabinetry, stainless appliances, stainless double sink, granite countertops, and luxury vinyl tile flooring. Both bathrooms were included in the renovation with luxury vinyl tile flooring and updated vanities. Beautifully refinished hardwoods carry throughout the living room with a fireplace, hallway, and all 3 bedrooms with 2019 installed vinyl windows allowing lots of natural light. With a new roof and HVAC installed in 2019 there won't be a need to replace them for years to come. The home has a French drain system and the front yard has been completely graded, leveled out, and seeded for a fresh summer lawn. The backyard is fenced and includes an 18 x 12 block building for additional storage. Within the single vehicle carpet is another storage room currently holding the washer/dryer and water heater. While the home is modernized move-in ready the current floor plan on a crawl space allows many options for additions down the road. The just under a half acre lot has room to expand if more square footage is desired or additional outdoor storage. This is the perfect place to call home!
This property is off market, which means it's not currently listed for sale or rent on Zillow. This may be different from what's available on other websites or public sources.

