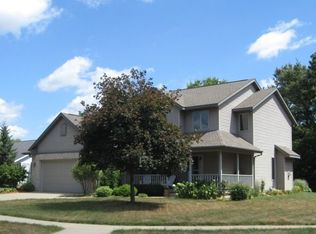Closed
$411,540
706 8th Street, Prairie Du Sac, WI 53578
3beds
1,540sqft
Single Family Residence
Built in 1998
0.29 Acres Lot
$434,600 Zestimate®
$267/sqft
$2,073 Estimated rent
Home value
$434,600
Estimated sales range
Not available
$2,073/mo
Zestimate® history
Loading...
Owner options
Explore your selling options
What's special
Looking for a move in ready one level home that is clean as a whistle? This honey of a home is located in a quiet cul du sac & is two blocks from the Great Sauk State Trail, VFW Park, Wis. River, boat launch, shopping, restaurants & so much more. The split bedroom floor plan with a primary en suite is ideal & something that most buyers are looking for in today's market. Curl up in front of the gas fireplace in your large living room overlooking the serene backyard. Utilize the front room as a sitting area to cozy up & read a book or use it as a home office area. The lower level is a massive space ready to be finished off in case you are looking to expand. In the warmer months, the back deck is a peaceful hideaway to sip on your lemonade or to host a barbeque with your friends.
Zillow last checked: 8 hours ago
Listing updated: April 18, 2025 at 08:08pm
Listed by:
Tracy Thompson Pref:608-843-2267,
RE/MAX Preferred
Bought with:
Riley Rathke
Source: WIREX MLS,MLS#: 1993527 Originating MLS: South Central Wisconsin MLS
Originating MLS: South Central Wisconsin MLS
Facts & features
Interior
Bedrooms & bathrooms
- Bedrooms: 3
- Bathrooms: 2
- Full bathrooms: 2
- Main level bedrooms: 3
Primary bedroom
- Level: Main
- Area: 165
- Dimensions: 11 x 15
Bedroom 2
- Level: Main
- Area: 120
- Dimensions: 12 x 10
Bedroom 3
- Level: Main
- Area: 120
- Dimensions: 12 x 10
Bathroom
- Features: At least 1 Tub, Master Bedroom Bath: Full, Master Bedroom Bath
Dining room
- Level: Main
- Area: 110
- Dimensions: 10 x 11
Kitchen
- Level: Main
- Area: 171
- Dimensions: 9 x 19
Living room
- Level: Main
- Area: 256
- Dimensions: 16 x 16
Heating
- Natural Gas, Forced Air
Cooling
- Central Air
Appliances
- Included: Range/Oven, Refrigerator, Dishwasher, Disposal, Water Softener
Features
- Cathedral/vaulted ceiling
- Flooring: Wood or Sim.Wood Floors
- Basement: Full
Interior area
- Total structure area: 1,540
- Total interior livable area: 1,540 sqft
- Finished area above ground: 1,540
- Finished area below ground: 0
Property
Parking
- Total spaces: 2
- Parking features: 2 Car, Attached, Garage Door Opener
- Attached garage spaces: 2
Features
- Levels: One
- Stories: 1
- Patio & porch: Deck
Lot
- Size: 0.29 Acres
- Features: Wooded
Details
- Parcel number: 172088711100
- Zoning: Res
- Special conditions: Arms Length
Construction
Type & style
- Home type: SingleFamily
- Architectural style: Ranch
- Property subtype: Single Family Residence
Materials
- Vinyl Siding, Brick, Stone
Condition
- 21+ Years
- New construction: No
- Year built: 1998
Utilities & green energy
- Sewer: Public Sewer
- Water: Public
- Utilities for property: Cable Available
Community & neighborhood
Location
- Region: Prairie Du Sac
- Subdivision: River Glen
- Municipality: Prairie Du Sac
Price history
| Date | Event | Price |
|---|---|---|
| 4/18/2025 | Sold | $411,540-7.5%$267/sqft |
Source: | ||
| 3/11/2025 | Contingent | $445,000$289/sqft |
Source: | ||
| 2/17/2025 | Listed for sale | $445,000$289/sqft |
Source: | ||
Public tax history
| Year | Property taxes | Tax assessment |
|---|---|---|
| 2024 | $5,680 -1.7% | $389,900 +50.1% |
| 2023 | $5,779 -1.9% | $259,800 |
| 2022 | $5,890 +4.7% | $259,800 |
Find assessor info on the county website
Neighborhood: 53578
Nearby schools
GreatSchools rating
- NABridges ElementaryGrades: PK-2Distance: 0.3 mi
- 4/10Sauk Prairie Middle SchoolGrades: 6-8Distance: 0.9 mi
- 7/10Sauk Prairie High SchoolGrades: 9-12Distance: 0.7 mi
Schools provided by the listing agent
- Elementary: Grand Avenue
- Middle: Sauk Prairie
- High: Sauk Prairie
- District: Sauk Prairie
Source: WIREX MLS. This data may not be complete. We recommend contacting the local school district to confirm school assignments for this home.
Get pre-qualified for a loan
At Zillow Home Loans, we can pre-qualify you in as little as 5 minutes with no impact to your credit score.An equal housing lender. NMLS #10287.
Sell for more on Zillow
Get a Zillow Showcase℠ listing at no additional cost and you could sell for .
$434,600
2% more+$8,692
With Zillow Showcase(estimated)$443,292
