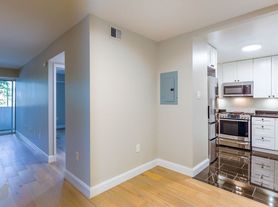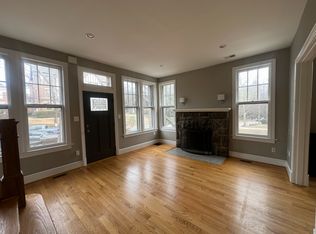Steps from the DC Wharf. In the middle of 3 metro stations. Walk to Groceries, the DC Mall, and schools. Ideal location.
4 large, equally-sized rooms, ideal for a family or working professionals to share. Includes all utilities and off street parking.
All utilities included. Off street parking included. No smoking. Prefers no pets, can consider small pets.
Townhouse for rent
Accepts Zillow applications
$5,500/mo
Fees may apply
706 6th St SW, Washington, DC 20024
4beds
1,912sqft
Townhouse
Available now
Small dogs OK
Central air
In unit laundry
Off street parking
Baseboard, forced air
What's special
Off street parking
- 12 days |
- -- |
- -- |
Zillow last checked: 9 hours ago
Listing updated: January 30, 2026 at 12:38am
District law requires that a housing provider state that the housing provider will not refuse to rent a rental unit to a person because the person will provide the rental payment, in whole or in part, through a voucher for rental housing assistance provided by the District or federal government.
Travel times
Facts & features
Interior
Bedrooms & bathrooms
- Bedrooms: 4
- Bathrooms: 3
- Full bathrooms: 3
Heating
- Baseboard, Forced Air
Cooling
- Central Air
Appliances
- Included: Dishwasher, Dryer, Freezer, Microwave, Oven, Refrigerator, Washer
- Laundry: In Unit
Features
- Flooring: Carpet, Hardwood, Tile
Interior area
- Total interior livable area: 1,912 sqft
Property
Parking
- Parking features: Off Street
- Details: Contact manager
Features
- Exterior features: Heating system: Baseboard, Heating system: Forced Air, Utilities included in rent
Details
- Parcel number: 04980068
Construction
Type & style
- Home type: Townhouse
- Property subtype: Townhouse
Building
Management
- Pets allowed: Yes
Community & HOA
Location
- Region: Washington
Financial & listing details
- Lease term: 1 Year
Price history
| Date | Event | Price |
|---|---|---|
| 1/22/2026 | Listed for rent | $5,500+25%$3/sqft |
Source: Zillow Rentals Report a problem | ||
| 12/16/2025 | Listing removed | $4,400$2/sqft |
Source: Bright MLS #DCDC2230496 Report a problem | ||
| 10/20/2025 | Price change | $4,400-2.2%$2/sqft |
Source: Zillow Rentals Report a problem | ||
| 9/27/2025 | Price change | $4,500-7.2%$2/sqft |
Source: Zillow Rentals Report a problem | ||
| 9/13/2025 | Listed for rent | $4,850$3/sqft |
Source: Zillow Rentals Report a problem | ||
Neighborhood: Southwest Waterfront
Nearby schools
GreatSchools rating
- 3/10Amidon-Bowen Elementary SchoolGrades: PK-5Distance: 0.1 mi
- 4/10Jefferson Middle School AcademyGrades: 6-8Distance: 0.2 mi
- 2/10Eastern High SchoolGrades: 9-12Distance: 2.3 mi

