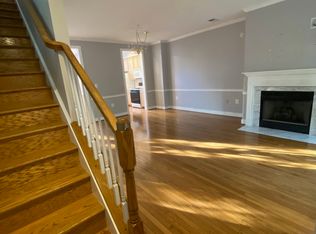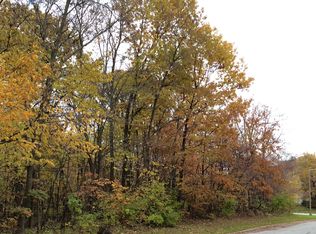Built in 2004, this georgeous 2BR/2.5BA front-porch townhome is located within walking distance to exciting restuarants on Barracks Row, Capitol Hill Sport and Health Club, the House Offices, historic Eastern Market and the Orange, Silver and Blue lines at Capitol South METRO. This spacious end-unit home includes hardwood floors, big windows, two large bedrooms each with lots of closet space and one with private bath, shared automatic garage, shared rear yard with new patio, washer/dryer, fireplace and a large kitchen with island counter, microwave, dishwasher and recessed lights. One year lease then month-to-month. Credit Requirement: minimum credit score of 660 with no derogatory marks. ; Offered by Tiber Real Estate Group ; 406 H Street NE, second floor, Washington DC, 20002 ;
This property is off market, which means it's not currently listed for sale or rent on Zillow. This may be different from what's available on other websites or public sources.

