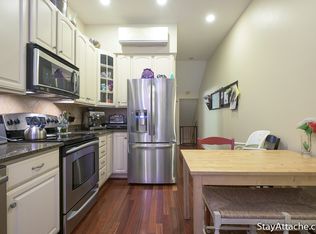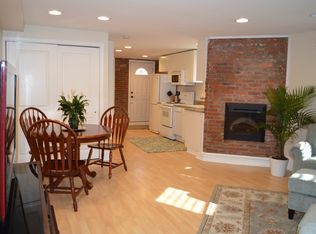Sold for $1,030,000 on 04/17/23
$1,030,000
706 3rd St NE, Washington, DC 20002
3beds
1,564sqft
Townhouse
Built in 1890
1,107 Square Feet Lot
$1,025,200 Zestimate®
$659/sqft
$4,339 Estimated rent
Home value
$1,025,200
$964,000 - $1.09M
$4,339/mo
Zestimate® history
Loading...
Owner options
Explore your selling options
What's special
Go to Final Offer and enter the property code 157372 to view the price and terms the seller has committed to accept, receive real-time pricing, offer updates, or make an offer. Welcome to 706 3rd Street NE. This stunning 1890’s Federal-style 3-level rowhome is elegant, sophisticated, warm, and welcoming. This lovely home has been updated while keeping its period details and charm. This light-filled home features 3 bedrooms, 1.5 baths, a separate living/dining room, and an eat-in kitchen with exposed brick, built-ins, and hardwood floors. This property is ideally located and gives the best of the H Street Corridor and Capitol Hill. It’s minutes from vibrant shops, restaurants, nightlife, Whole Foods, Eastern Market, and Swampoodle Dog Park, and Stanton and Lincoln parks.
Zillow last checked: 8 hours ago
Listing updated: April 17, 2023 at 09:54am
Listed by:
John Eric 703-798-0097,
Compass,
Co-Listing Agent: Trevor Moore 703-915-0869,
Compass
Bought with:
Alan Chargin, 5003971
Keller Williams Capital Properties
Source: Bright MLS,MLS#: DCDC2086664
Facts & features
Interior
Bedrooms & bathrooms
- Bedrooms: 3
- Bathrooms: 2
- Full bathrooms: 1
- 1/2 bathrooms: 1
- Main level bathrooms: 1
Basement
- Area: 800
Heating
- Forced Air, Zoned, Natural Gas
Cooling
- Central Air, Electric
Appliances
- Included: Dishwasher, Disposal, Dryer, Exhaust Fan, Ice Maker, Microwave, Oven/Range - Gas, Refrigerator, Washer, Gas Water Heater
- Laundry: In Basement, Washer/Dryer Hookups Only
Features
- Kitchen - Gourmet, Kitchen - Table Space, Dining Area, Built-in Features, Crown Molding, Upgraded Countertops, Open Floorplan, 9'+ Ceilings, Dry Wall
- Flooring: Hardwood, Ceramic Tile, Wood
- Windows: Window Treatments
- Basement: Connecting Stairway,Exterior Entry,Partial,Unfinished,Walk-Out Access
- Number of fireplaces: 2
- Fireplace features: Glass Doors, Mantel(s), Screen
Interior area
- Total structure area: 2,364
- Total interior livable area: 1,564 sqft
- Finished area above ground: 1,564
Property
Parking
- Parking features: On Street
- Has uncovered spaces: Yes
Accessibility
- Accessibility features: None
Features
- Levels: Three
- Stories: 3
- Pool features: None
Lot
- Size: 1,107 sqft
- Features: Urban Land-Sassafras-Chillum
Details
- Additional structures: Above Grade, Below Grade
- Parcel number: 0752//0844
- Zoning: R4
- Special conditions: Standard
Construction
Type & style
- Home type: Townhouse
- Architectural style: Federal
- Property subtype: Townhouse
Materials
- Brick, Masonry
- Foundation: Brick/Mortar, Block
Condition
- Excellent
- New construction: No
- Year built: 1890
Utilities & green energy
- Sewer: Public Sewer
- Water: Public
Community & neighborhood
Location
- Region: Washington
- Subdivision: Old City #1
Other
Other facts
- Listing agreement: Exclusive Right To Sell
- Listing terms: Cash,Conventional
- Ownership: Fee Simple
Price history
| Date | Event | Price |
|---|---|---|
| 4/17/2023 | Sold | $1,030,000-2.7%$659/sqft |
Source: | ||
| 4/3/2023 | Contingent | $1,059,000$677/sqft |
Source: | ||
| 3/10/2023 | Listed for sale | $1,059,000$677/sqft |
Source: | ||
| 11/26/2020 | Listing removed | $3,700$2/sqft |
Source: Owner | ||
| 10/21/2020 | Listed for rent | $3,700+2.8%$2/sqft |
Source: Tallant Consulting | ||
Public tax history
| Year | Property taxes | Tax assessment |
|---|---|---|
| 2025 | $8,023 +3.2% | $943,870 +3.2% |
| 2024 | $7,777 +12.5% | $914,920 +2% |
| 2023 | $6,910 +7.8% | $896,990 +7.7% |
Find assessor info on the county website
Neighborhood: Capitol Hill
Nearby schools
GreatSchools rating
- 7/10Ludlow-Taylor Elementary SchoolGrades: PK-5Distance: 0.3 mi
- 7/10Stuart-Hobson Middle SchoolGrades: 6-8Distance: 0.2 mi
- 2/10Eastern High SchoolGrades: 9-12Distance: 1.4 mi
Schools provided by the listing agent
- District: District Of Columbia Public Schools
Source: Bright MLS. This data may not be complete. We recommend contacting the local school district to confirm school assignments for this home.

Get pre-qualified for a loan
At Zillow Home Loans, we can pre-qualify you in as little as 5 minutes with no impact to your credit score.An equal housing lender. NMLS #10287.
Sell for more on Zillow
Get a free Zillow Showcase℠ listing and you could sell for .
$1,025,200
2% more+ $20,504
With Zillow Showcase(estimated)
$1,045,704
