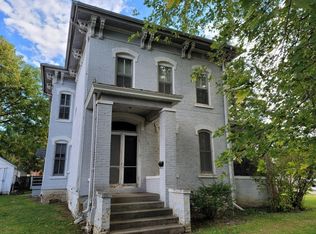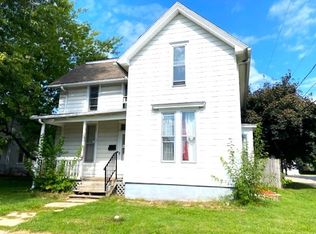Closed
$148,900
706 2nd Ave, Sterling, IL 61081
5beds
1,960sqft
Single Family Residence
Built in 1918
7,791 Square Feet Lot
$171,300 Zestimate®
$76/sqft
$1,899 Estimated rent
Home value
$171,300
$159,000 - $183,000
$1,899/mo
Zestimate® history
Loading...
Owner options
Explore your selling options
What's special
Brick 2-story home with 4-5 bedrooms and 1-1/2 baths. Beautiful authentic oak woodwork throughout. Open oak staircase in the foyer. Hardwood floors under the carpet. John Martin kitchen with lots of cabinets, oak built-ins, pantries and covered benches on every floor. Breakfast room off the kitchen. Formal dining room. 2nd floor balcony (accessible from the bedroom). Finished basement with family room. Floored attic. 1 car detached garage plus a 2 car garage off the alley. New concrete driveway. 28x8 covered front porch with Trex flooring. Well built & maintained home.
Zillow last checked: 8 hours ago
Listing updated: August 04, 2023 at 09:13am
Listing courtesy of:
Judy Powell 815-716-7450,
Judy Powell Realty
Bought with:
Judy Powell
Judy Powell Realty
Source: MRED as distributed by MLS GRID,MLS#: 11811521
Facts & features
Interior
Bedrooms & bathrooms
- Bedrooms: 5
- Bathrooms: 2
- Full bathrooms: 1
- 1/2 bathrooms: 1
Primary bedroom
- Level: Second
- Area: 132 Square Feet
- Dimensions: 11X12
Bedroom 2
- Level: Second
- Area: 132 Square Feet
- Dimensions: 12X11
Bedroom 3
- Level: Second
- Area: 143 Square Feet
- Dimensions: 11X13
Bedroom 4
- Level: Second
- Area: 121 Square Feet
- Dimensions: 11X11
Bedroom 5
- Level: Second
- Area: 110 Square Feet
- Dimensions: 10X11
Breakfast room
- Level: Main
- Area: 99 Square Feet
- Dimensions: 9X11
Dining room
- Level: Main
- Area: 210 Square Feet
- Dimensions: 14X15
Family room
- Level: Basement
- Area: 299 Square Feet
- Dimensions: 23X13
Foyer
- Level: Main
- Area: 154 Square Feet
- Dimensions: 14X11
Kitchen
- Features: Flooring (Vinyl)
- Level: Main
- Area: 120 Square Feet
- Dimensions: 12X10
Living room
- Level: Main
- Area: 225 Square Feet
- Dimensions: 15X15
Heating
- Natural Gas, Steam
Cooling
- Wall Unit(s)
Appliances
- Included: Range, Microwave, Dishwasher, Refrigerator, Washer, Dryer, Disposal, Water Softener, Gas Oven
Features
- Basement: Finished,Full
Interior area
- Total structure area: 0
- Total interior livable area: 1,960 sqft
Property
Parking
- Total spaces: 3
- Parking features: Concrete, On Site, Garage Owned, Detached, Garage
- Garage spaces: 3
Accessibility
- Accessibility features: No Disability Access
Features
- Stories: 2
Lot
- Size: 7,791 sqft
- Dimensions: 49X159
Details
- Parcel number: 11214080040000
- Special conditions: None
- Other equipment: Water-Softener Owned
Construction
Type & style
- Home type: SingleFamily
- Property subtype: Single Family Residence
Materials
- Brick
Condition
- New construction: No
- Year built: 1918
Utilities & green energy
- Sewer: Public Sewer
- Water: Public
Community & neighborhood
Location
- Region: Sterling
Other
Other facts
- Listing terms: Cash
- Ownership: Fee Simple
Price history
| Date | Event | Price |
|---|---|---|
| 8/4/2023 | Sold | $148,900-0.7%$76/sqft |
Source: | ||
| 7/10/2023 | Pending sale | $149,900$76/sqft |
Source: | ||
| 6/19/2023 | Listed for sale | $149,900$76/sqft |
Source: | ||
Public tax history
| Year | Property taxes | Tax assessment |
|---|---|---|
| 2024 | $3,087 +31.3% | $35,610 +6.5% |
| 2023 | $2,351 +4.9% | $33,427 +4.5% |
| 2022 | $2,242 +7% | $31,982 +6% |
Find assessor info on the county website
Neighborhood: 61081
Nearby schools
GreatSchools rating
- NAJefferson Elementary SchoolGrades: PK-2Distance: 0.8 mi
- 4/10Challand Middle SchoolGrades: 6-8Distance: 0.8 mi
- 4/10Sterling High SchoolGrades: 9-12Distance: 0.7 mi
Schools provided by the listing agent
- District: 5
Source: MRED as distributed by MLS GRID. This data may not be complete. We recommend contacting the local school district to confirm school assignments for this home.

Get pre-qualified for a loan
At Zillow Home Loans, we can pre-qualify you in as little as 5 minutes with no impact to your credit score.An equal housing lender. NMLS #10287.

