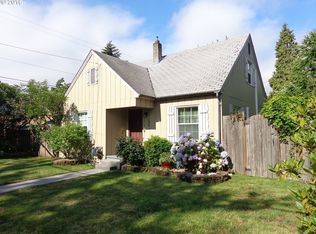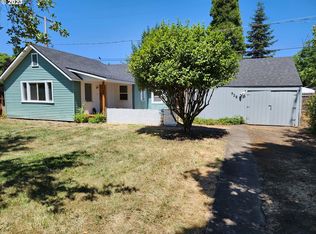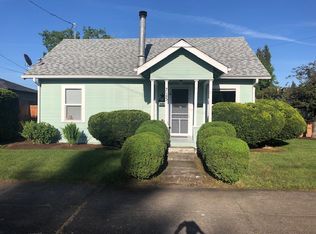This classic 1940s family home is located in Springfield in the desirable Washburne Historic District. Features include large rooms, oak floors, built-in cabinetry, coved ceilings, updated kitchen & baths, corner lot, two-car garage, large deck, & private back yard. This house has it all! Within walking distance to schools, it is an ideal home for large family. It is also mobility friendly (ramped in front and in back) Aging Friendly
This property is off market, which means it's not currently listed for sale or rent on Zillow. This may be different from what's available on other websites or public sources.


