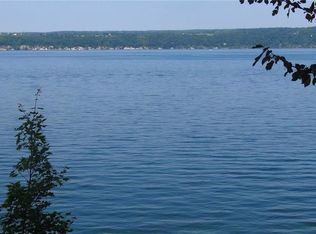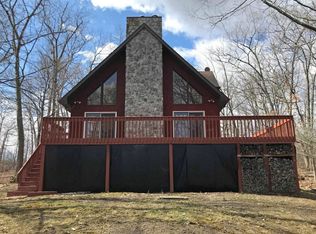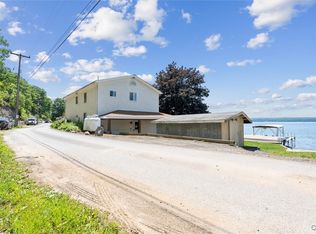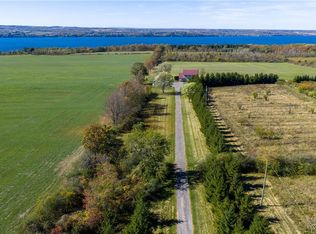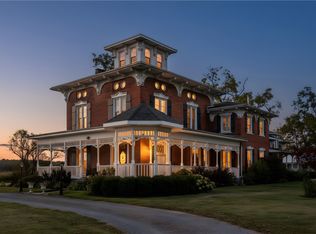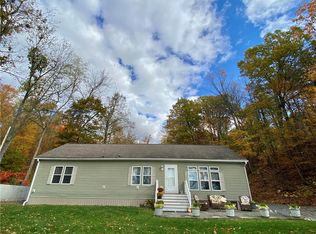Fully furnished 6-bedroom home offering 100 feet of beachfront on the picturesque Cayuga lake. Whether you're seeking a year-round haven or a lucrative short-term rental opportunity, this property has it all. As you arrive, find ample parking at the top. From there, descend via a set of stairs or, for ultimate convenience, take the inclinator, and soak in the views. Step inside to a spacious, well-appointed kitchen where granite countertop space abounds. The open-concept 1st floor boasts a generous living area with an abundance of windows that frame the lake views from nearly every angle. There's also a dedicated dining area, den, full bath, and two cozy bedrooms and 1/2 bath. Venture upstairs, discover 4 more generously sized bedrooms, each exuding comfort & style. Another full bath, and one of the bedrooms offers sliders to a private balcony—a perfect spot to savor the views. A loft space upstairs allows for versatile use for whatever your heart desires. Outside, a spacious deck, boat hoist and dock. Nestled in the heart of Finger Lakes wine country, this home offers proximity to the region's renowned wine trails, hiking, and all the enchanting experiences the area has to offer.
Pending
$949,000
7059 Wyers Point Rd, Ovid, NY 14521
6beds
2,400sqft
Single Family Residence
Built in 1948
0.57 Acres Lot
$-- Zestimate®
$395/sqft
$-- HOA
What's special
Cozy bedroomsSpacious deckPrivate balconyDedicated dining areaBoat hoist and dockAbundance of windowsSpacious well-appointed kitchen
- 214 days |
- 56 |
- 1 |
Zillow last checked: 8 hours ago
Listing updated: December 19, 2025 at 01:04pm
Listing by:
Howard Hanna S Tier Inc 607-257-0800,
Kelly Ann Skeval 607-382-1343
Source: NYSAMLSs,MLS#: R1610584 Originating MLS: Ithaca Board of Realtors
Originating MLS: Ithaca Board of Realtors
Facts & features
Interior
Bedrooms & bathrooms
- Bedrooms: 6
- Bathrooms: 3
- Full bathrooms: 2
- 1/2 bathrooms: 1
- Main level bathrooms: 2
- Main level bedrooms: 2
Bedroom 1
- Level: First
- Dimensions: 14.00 x 12.00
Bedroom 2
- Level: First
- Dimensions: 9.00 x 9.00
Bedroom 3
- Level: Second
- Dimensions: 17.00 x 10.00
Bedroom 4
- Level: Second
- Dimensions: 11.00 x 10.00
Bedroom 5
- Level: Second
- Dimensions: 13.00 x 12.00
Bedroom 6
- Level: Second
- Dimensions: 10.00 x 12.00
Dining room
- Level: First
- Dimensions: 9.00 x 9.00
Family room
- Level: First
- Dimensions: 15.00 x 15.00
Kitchen
- Level: First
- Dimensions: 17.00 x 8.00
Laundry
- Level: First
- Dimensions: 7.00 x 2.00
Living room
- Level: First
- Dimensions: 19.00 x 17.00
Heating
- Propane, Wall Furnace
Appliances
- Included: Dryer, Dishwasher, Exhaust Fan, Electric Water Heater, Gas Oven, Gas Range, Microwave, Refrigerator, Range Hood, Tankless Water Heater, Washer
Features
- Ceiling Fan(s), Cathedral Ceiling(s), Separate/Formal Dining Room, Eat-in Kitchen, Furnished, Granite Counters, Kitchen Island, Kitchen/Family Room Combo, Pull Down Attic Stairs, Sliding Glass Door(s), Loft
- Flooring: Carpet, Luxury Vinyl, Tile, Varies
- Doors: Sliding Doors
- Basement: Crawl Space
- Attic: Pull Down Stairs
- Number of fireplaces: 1
- Furnished: Yes
Interior area
- Total structure area: 2,400
- Total interior livable area: 2,400 sqft
Property
Parking
- Parking features: No Garage
Features
- Levels: Two
- Stories: 2
- Patio & porch: Balcony, Deck
- Exterior features: Balcony, Deck, Gravel Driveway, Propane Tank - Owned
- Has view: Yes
- View description: Water
- Has water view: Yes
- Water view: Water
- Waterfront features: Beach Access, Lake
- Body of water: Cayuga Lake
- Frontage length: 100
Lot
- Size: 0.57 Acres
- Dimensions: 100 x 247
- Features: Other, Rectangular, Rectangular Lot, See Remarks
Details
- Additional structures: Shed(s), Storage
- Parcel number: 45288900800000010060000000
- Special conditions: Standard
Construction
Type & style
- Home type: SingleFamily
- Architectural style: Two Story
- Property subtype: Single Family Residence
Materials
- Frame, Vinyl Siding, PEX Plumbing
- Foundation: Block
- Roof: Metal
Condition
- Resale
- Year built: 1948
Utilities & green energy
- Sewer: Septic Tank
- Water: Lake, River
Green energy
- Energy efficient items: Appliances, HVAC
Community & HOA
Location
- Region: Ovid
Financial & listing details
- Price per square foot: $395/sqft
- Tax assessed value: $181,000
- Annual tax amount: $6,581
- Date on market: 5/29/2025
- Cumulative days on market: 128 days
- Listing terms: Cash,Conventional,Other,See Remarks
Estimated market value
Not available
Estimated sales range
Not available
Not available
Price history
Price history
| Date | Event | Price |
|---|---|---|
| 9/24/2025 | Pending sale | $949,000$395/sqft |
Source: | ||
| 9/8/2025 | Price change | $949,000-4%$395/sqft |
Source: | ||
| 5/29/2025 | Price change | $989,000-17.6%$412/sqft |
Source: | ||
| 4/11/2024 | Listed for sale | $1,199,900$500/sqft |
Source: | ||
| 11/13/2023 | Listing removed | -- |
Source: | ||
Public tax history
Public tax history
| Year | Property taxes | Tax assessment |
|---|---|---|
| 2024 | -- | $181,000 |
| 2023 | -- | $181,000 |
| 2022 | -- | $181,000 |
Find assessor info on the county website
BuyAbility℠ payment
Estimated monthly payment
Boost your down payment with 6% savings match
Earn up to a 6% match & get a competitive APY with a *. Zillow has partnered with to help get you home faster.
Learn more*Terms apply. Match provided by Foyer. Account offered by Pacific West Bank, Member FDIC.Climate risks
Neighborhood: 14521
Nearby schools
GreatSchools rating
- 4/10South Seneca Elementary SchoolGrades: PK-5Distance: 4.3 mi
- 4/10South Seneca High SchoolGrades: 6-12Distance: 4.8 mi
Schools provided by the listing agent
- Elementary: South Seneca Elementary
- District: South Seneca
Source: NYSAMLSs. This data may not be complete. We recommend contacting the local school district to confirm school assignments for this home.
- Loading
