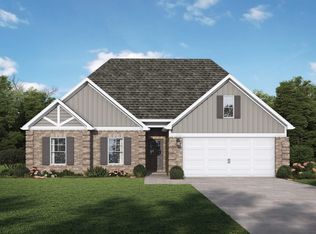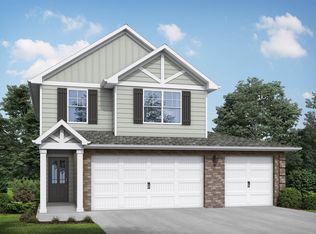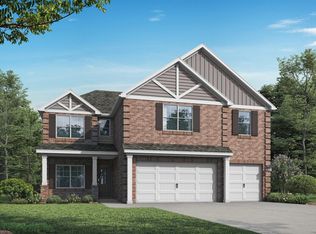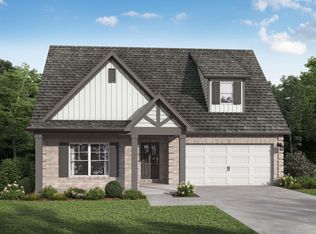Sold for $289,850
$289,850
7059 Valley Bridge Rd, Bessemer, AL 35023
4beds
1,801sqft
Single Family Residence
Built in 2024
7,405.2 Square Feet Lot
$303,700 Zestimate®
$161/sqft
$1,888 Estimated rent
Home value
$303,700
$279,000 - $331,000
$1,888/mo
Zestimate® history
Loading...
Owner options
Explore your selling options
What's special
The Kimbrell II, brand new floor plan! From your covered front porch step into your foyer with a trey ceiling and shadow box trim. Get ready to entertain friends & family in the open layout in the social hub of the home. Gather around the granite island in the kitchen to share appetizers & stories about your day. Step outside the dining room to the covered back porch and put some food on the grill. Your secluded primary suite comes complete with a trey ceiling, dual vanity in the bathroom & a walk-in closet that connects conveniently to your laundry room. The other 2 bedrooms also feature trey ceilings & share a full bath. Upstairs is one more bedroom or a great media room/home office. Store more and stay more organized with your 2 car garage. Photos/videos of a similar home, options & upgrades may not be included in price.
Zillow last checked: 8 hours ago
Listing updated: February 27, 2025 at 08:54am
Listed by:
Scott Dudley 205-255-3555,
VC Realty LLC
Bought with:
Tina Boone
Innovated Real Estate
Source: GALMLS,MLS#: 21400475
Facts & features
Interior
Bedrooms & bathrooms
- Bedrooms: 4
- Bathrooms: 2
- Full bathrooms: 2
Primary bedroom
- Level: First
Bedroom 1
- Level: First
Bedroom 2
- Level: First
Bedroom 3
- Level: Second
Dining room
- Level: First
Kitchen
- Features: Eat-in Kitchen, Kitchen Island, Pantry
- Level: First
Basement
- Area: 0
Heating
- Central, Electric
Cooling
- Central Air, Electric
Appliances
- Included: Dishwasher, Disposal, Microwave, Electric Oven, Stainless Steel Appliance(s), Stove-Electric, Electric Water Heater
- Laundry: Electric Dryer Hookup, Washer Hookup, Main Level, Laundry Room, Yes
Features
- None, High Ceilings, Smooth Ceilings, Tray Ceiling(s), Separate Shower, Shared Bath, Tub/Shower Combo, Walk-In Closet(s)
- Flooring: Carpet, Vinyl
- Attic: None
- Has fireplace: No
Interior area
- Total interior livable area: 1,801 sqft
- Finished area above ground: 1,801
- Finished area below ground: 0
Property
Parking
- Total spaces: 2
- Parking features: Attached, Garage Faces Front
- Attached garage spaces: 2
Features
- Levels: One
- Stories: 1
- Patio & porch: Covered, Open (PATIO), Patio, Porch
- Pool features: None
- Has view: Yes
- View description: None
- Waterfront features: No
Lot
- Size: 7,405 sqft
Details
- Parcel number: 0000000000000000
- Special conditions: N/A
Construction
Type & style
- Home type: SingleFamily
- Property subtype: Single Family Residence
Materials
- HardiPlank Type
- Foundation: Slab
Condition
- New construction: Yes
- Year built: 2024
Utilities & green energy
- Water: Public
- Utilities for property: Sewer Connected, Underground Utilities
Community & neighborhood
Location
- Region: Bessemer
- Subdivision: Waterside
HOA & financial
HOA
- Has HOA: Yes
- HOA fee: $400 annually
- Amenities included: Management, Recreation Facilities
- Services included: Maintenance Grounds
Other
Other facts
- Price range: $289.9K - $289.9K
Price history
| Date | Event | Price |
|---|---|---|
| 1/31/2025 | Sold | $289,850-3.3%$161/sqft |
Source: | ||
| 12/27/2024 | Pending sale | $299,850$166/sqft |
Source: | ||
| 10/17/2024 | Listed for sale | $299,850$166/sqft |
Source: | ||
Public tax history
Tax history is unavailable.
Neighborhood: 35023
Nearby schools
GreatSchools rating
- 4/10Hueytown Intermediate SchoolGrades: PK,3-5Distance: 5.4 mi
- 4/10Hueytown Middle SchoolGrades: 6-8Distance: 5.3 mi
- 2/10Hueytown High SchoolGrades: 9-12Distance: 3.1 mi
Schools provided by the listing agent
- Elementary: Hueytown
- Middle: Hueytown
- High: Hueytown
Source: GALMLS. This data may not be complete. We recommend contacting the local school district to confirm school assignments for this home.
Get a cash offer in 3 minutes
Find out how much your home could sell for in as little as 3 minutes with a no-obligation cash offer.
Estimated market value$303,700
Get a cash offer in 3 minutes
Find out how much your home could sell for in as little as 3 minutes with a no-obligation cash offer.
Estimated market value
$303,700



