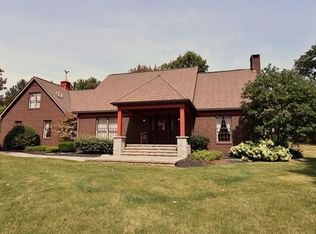Sold for $320,000
$320,000
7059 Stewart Sharon Rd, Hubbard, OH 44425
3beds
2,780sqft
Single Family Residence
Built in 1955
2.06 Acres Lot
$358,200 Zestimate®
$115/sqft
$2,229 Estimated rent
Home value
$358,200
$330,000 - $387,000
$2,229/mo
Zestimate® history
Loading...
Owner options
Explore your selling options
What's special
Welcome to 7059 Stewart Sharon Road in Brookfield, Ohio—a beautifully updated home that blends comfort, style, and functionality. This 3 bedroom, 2.5 bathroom home offers 2,780 square feet of living space, set on a spacious 2 acre lot in a peaceful setting. Step inside to a grand living room featuring vaulted ceilings and a stunning stone fireplace, creating a warm and inviting atmosphere. The gourmet kitchen boasts granite countertops, ample cabinetry, and two areas that can serve as dining spaces—perfect for entertaining. The master suite is a private retreat with a walk-in closet, en suite bath, a wood burning fireplace and direct access to the covered patio. The additional two bedrooms are extra large and one has newly refinished floors and includes a walk-in cedar closet for extra storage. Additional highlights include first-floor laundry and fresh paint, carpet, and light fixtures throughout. Enjoy outdoor living on the huge covered patio with convenient access from the living room, kitchen, and master bedroom. Whether hosting gatherings or relaxing in your backyard oasis, this home has it all! Don’t miss this move-in-ready gem—schedule your private tour today! House roof (2015), garage roof, man door and front garage door (2021), updated master bath (2021), some new windows (2021), chimney and house brick repointed where needed, new skylights on porch.
Zillow last checked: 8 hours ago
Listing updated: April 24, 2025 at 01:21pm
Listed by:
Dawn Cunningham dawncunningham@howardhanna.com330-503-1982,
Howard Hanna
Bought with:
Stacie Maston, 2017001724
Burgan Real Estate
Source: MLS Now,MLS#: 5108787Originating MLS: Stark Trumbull Area REALTORS
Facts & features
Interior
Bedrooms & bathrooms
- Bedrooms: 3
- Bathrooms: 3
- Full bathrooms: 2
- 1/2 bathrooms: 1
- Main level bathrooms: 3
- Main level bedrooms: 3
Heating
- Forced Air, Fireplace(s), Gas
Cooling
- Central Air, Ceiling Fan(s)
Appliances
- Included: Built-In Oven, Cooktop, Dryer, Dishwasher, Microwave, Refrigerator, Washer
- Laundry: Main Level
Features
- Built-in Features, Cedar Closet(s), Dry Bar, Kitchen Island, Vaulted Ceiling(s), Walk-In Closet(s)
- Basement: Crawl Space,Full,Unfinished,Sump Pump
- Number of fireplaces: 2
- Fireplace features: Bedroom, Living Room, Wood Burning
Interior area
- Total structure area: 2,780
- Total interior livable area: 2,780 sqft
- Finished area above ground: 2,780
Property
Parking
- Parking features: Detached, Garage
- Garage spaces: 3
Features
- Levels: One
- Stories: 1
- Patio & porch: Covered, Patio
Lot
- Size: 2.06 Acres
Details
- Parcel number: 03312800
Construction
Type & style
- Home type: SingleFamily
- Architectural style: Ranch
- Property subtype: Single Family Residence
Materials
- Brick
- Roof: Asphalt,Fiberglass
Condition
- Year built: 1955
Utilities & green energy
- Sewer: Septic Tank
- Water: Public
Community & neighborhood
Security
- Security features: Security System
Location
- Region: Hubbard
- Subdivision: Township/Brookfield Sec 47
Other
Other facts
- Listing agreement: Exclusive Right To Sell
Price history
| Date | Event | Price |
|---|---|---|
| 4/23/2025 | Sold | $320,000-7.8%$115/sqft |
Source: Public Record Report a problem | ||
| 4/12/2025 | Pending sale | $347,000$125/sqft |
Source: MLS Now #5108787 Report a problem | ||
| 3/29/2025 | Contingent | $347,000$125/sqft |
Source: MLS Now #5108787 Report a problem | ||
| 3/24/2025 | Listed for sale | $347,000+47.3%$125/sqft |
Source: MLS Now #5108787 Report a problem | ||
| 4/13/2021 | Sold | $235,500-5.4%$85/sqft |
Source: | ||
Public tax history
| Year | Property taxes | Tax assessment |
|---|---|---|
| 2024 | $3,942 -0.1% | $84,010 |
| 2023 | $3,945 +13% | $84,010 +36.1% |
| 2022 | $3,490 +13.4% | $61,710 +6.1% |
Find assessor info on the county website
Neighborhood: 44425
Nearby schools
GreatSchools rating
- 4/10Brookfield Elementary SchoolGrades: K-4Distance: 0.8 mi
- 6/10Brookfield Middle SchoolGrades: 5-8Distance: 0.8 mi
- 6/10Brookfield High SchoolGrades: 9-12Distance: 0.8 mi
Schools provided by the listing agent
- District: Brookfield LSD - 7803
Source: MLS Now. This data may not be complete. We recommend contacting the local school district to confirm school assignments for this home.
Get pre-qualified for a loan
At Zillow Home Loans, we can pre-qualify you in as little as 5 minutes with no impact to your credit score.An equal housing lender. NMLS #10287.
Sell for more on Zillow
Get a Zillow Showcase℠ listing at no additional cost and you could sell for .
$358,200
2% more+$7,164
With Zillow Showcase(estimated)$365,364
