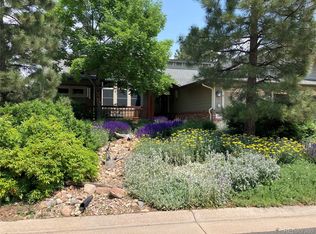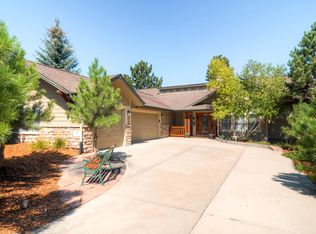Come see this absolutely amazing home in Forest Park. Tons of upgrades include: Custom built ins throughout, hardwoods, top of the line kitchen with open floor plan, amazing lot with tiered flagstone patio that opens up onto great yard, and an absolutely amazing walkout basement that includes custom wrap around bar/home theater/fitness that is perfect for entertaining! Stunning kitchen with granite slab countertops and 5 piece cooktop. Each room on the main floor flows into one another, creating an open and inviting floor plan. Featured in the center of the walkout basement is a custom wrap around bar, complete with granite countertops, sink, fridge, dishwasher, and microwave. Outside you will enjoy one of the largest yards in Forest Park, with an amazing flagstone tiered patio.
This property is off market, which means it's not currently listed for sale or rent on Zillow. This may be different from what's available on other websites or public sources.

