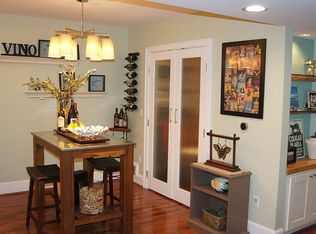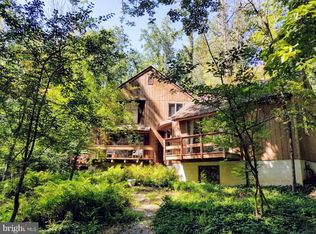Sold for $903,370
$903,370
7059 Ely Rd, New Hope, PA 18938
1beds
1,260sqft
Single Family Residence
Built in 1850
1.74 Acres Lot
$973,100 Zestimate®
$717/sqft
$2,530 Estimated rent
Home value
$973,100
$905,000 - $1.05M
$2,530/mo
Zestimate® history
Loading...
Owner options
Explore your selling options
What's special
Perched on a wooded hillside just outside New Hope in desirable Solebury, this charming collection of three buildings creates a unique compound that offers a world of opportunities for weekenders or year ‘round living. The complex is set in a clearing surrounded by mature trees and greenery crisscrossed by lovely paths, edged by a stream and graced with wildflowers. The primary building is a two-story home. The main level features a large, gracious and light-filled living space with outdoor access to patios, decks and gardens. The updated cook’s kitchen has an over-sized island with granite countertops, a Wolfe range, generous cabinets and open shelves. Opposite is a long granite counter and a large window looking out to the garden and green lower hillside. It is framed by cabinets and an appliance garage. The kitchen opens to spacious dining and living areas. There are gleaming hardwood floors with radiant heat throughout the living, dining and kitchen areas. Windows on all four sides of this open and airy space add lots of natural light to the appealing contemporary design. Upstairs is the bedroom which features a wall of windows that let the light stream in, and a beautiful tiled bathroom with an over-sized shower. The laundry, storage and utility spaces are also on the second floor. The second building is an enchanting historic gem. The beautifully pointed stone exterior is punctuated with a heavy wood double door with leaded glass windows and French doors leading to a Juliet balcony. It is topped with a whimsical cupola. Inside, stone walls, wood floors, old beams and a decorative stone fireplace create an inviting and timeless space for entertaining, creating or relaxing. A spiral staircase leads to a loft. Down a winding staircase is a small room currently used for guests, and a full bathroom. Outside the cottage is a brick terrace with ample room for dining, sitting by a firepit or soaking up the sun. This patio sits between the main house and the cottage creating an inviting continuity between the two buildings. The third building on this unique 1.7 acre property is an over-sized two-car garage with an expansive studio above. One of the gable ends of the studio is made of glass block allowing for wonderful natural light. There is extensive storage in the eves of the studio. This magical place is located just 3 miles to the center of historic New Hope with all its shops, restaurants, bars and entertainment venues; 1.5 miles to the charming river front town of Stockton, NJ; 70 miles to the Holland Tunnel and 44 miles to Philadelphia.
Zillow last checked: 8 hours ago
Listing updated: June 22, 2024 at 02:08am
Listed by:
Daria Bowman 215-915-4530,
BHHS Fox & Roach-New Hope
Bought with:
Daria Bowman, RS224658L
BHHS Fox & Roach-New Hope
Source: Bright MLS,MLS#: PABU2069634
Facts & features
Interior
Bedrooms & bathrooms
- Bedrooms: 1
- Bathrooms: 2
- Full bathrooms: 1
- 1/2 bathrooms: 1
- Main level bathrooms: 1
Basement
- Area: 0
Heating
- Forced Air, Radiant, Electric, Wood, Propane
Cooling
- Central Air, Electric
Appliances
- Included: Electric Water Heater, Water Heater
- Laundry: Upper Level
Features
- Primary Bath(s), Kitchen Island, Breakfast Area
- Flooring: Wood, Carpet
- Has basement: No
- Number of fireplaces: 2
- Fireplace features: Stone
Interior area
- Total structure area: 1,260
- Total interior livable area: 1,260 sqft
- Finished area above ground: 1,260
- Finished area below ground: 0
Property
Parking
- Total spaces: 2
- Parking features: Oversized, Driveway, Detached
- Garage spaces: 2
- Has uncovered spaces: Yes
Accessibility
- Accessibility features: None
Features
- Levels: Two
- Stories: 2
- Patio & porch: Deck
- Pool features: None
Lot
- Size: 1.74 Acres
- Features: Wooded, Private, Rural, SideYard(s), Sloped
Details
- Additional structures: Above Grade, Below Grade
- Parcel number: 41018125004
- Zoning: R2
- Special conditions: Standard
Construction
Type & style
- Home type: SingleFamily
- Architectural style: Bungalow,Farmhouse/National Folk
- Property subtype: Single Family Residence
Materials
- Block, Stone, Combination
- Foundation: Stone, Slab, Block
- Roof: Pitched,Wood
Condition
- New construction: No
- Year built: 1850
Utilities & green energy
- Sewer: On Site Septic
- Water: Well
Community & neighborhood
Location
- Region: New Hope
- Subdivision: Non Available
- Municipality: SOLEBURY TWP
Other
Other facts
- Listing agreement: Exclusive Right To Sell
- Ownership: Fee Simple
Price history
| Date | Event | Price |
|---|---|---|
| 6/20/2024 | Sold | $903,370+9.5%$717/sqft |
Source: | ||
| 6/3/2024 | Pending sale | $825,000$655/sqft |
Source: | ||
| 5/8/2024 | Contingent | $825,000$655/sqft |
Source: | ||
| 5/3/2024 | Listed for sale | $825,000+76.3%$655/sqft |
Source: | ||
| 7/21/2014 | Sold | $468,000-4.5%$371/sqft |
Source: Public Record Report a problem | ||
Public tax history
| Year | Property taxes | Tax assessment |
|---|---|---|
| 2025 | $8,140 +0.7% | $48,100 |
| 2024 | $8,087 +5.4% | $48,100 |
| 2023 | $7,672 +0.7% | $48,100 |
Find assessor info on the county website
Neighborhood: 18938
Nearby schools
GreatSchools rating
- 7/10New Hope-Solebury Upper El SchoolGrades: 3-5Distance: 1.9 mi
- 8/10New Hope-Solebury Middle SchoolGrades: 6-8Distance: 2 mi
- 8/10New Hope-Solebury High SchoolGrades: 9-12Distance: 2.1 mi
Schools provided by the listing agent
- High: New Hope-solebury
- District: New Hope-solebury
Source: Bright MLS. This data may not be complete. We recommend contacting the local school district to confirm school assignments for this home.
Get a cash offer in 3 minutes
Find out how much your home could sell for in as little as 3 minutes with a no-obligation cash offer.
Estimated market value$973,100
Get a cash offer in 3 minutes
Find out how much your home could sell for in as little as 3 minutes with a no-obligation cash offer.
Estimated market value
$973,100

