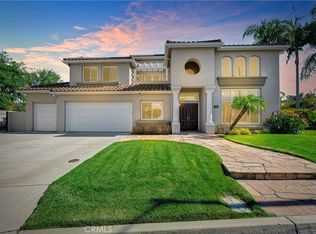Welcome to this beautifully updated 4-bed + bonus room, 3-bath home nestled in a vibrant Moorpark neighborhood. Designed for modern living, the open-concept living and dining area opens seamlessly to a chic kitchen that's equipped with stainless steel appliances the perfect space for family and friends to gather. Upstairs, you'll find three generously sized bedrooms, two bathrooms, a laundry room and versatile bonus room utilize the space as an additional bedroom, home office or playroom. The luxurious primary suite is a true retreat, boasting dual walk-in closets and an ensuite bathroom, complete with a soaking tub, oversized shower and double vanity. Step outside to your private backyard oasis highlighted by a spacious patio, lush grassy yard and charming pergola for shaded relaxation. Entertain with ease using the built-in BBQ and gather around the cozy fire pit for unforgettable evenings under the stars. Additional features include a main-level bedroom and full bathroom, high ceilings, a two-car garage and community pool/spa across the street. Conveniently situated near shopping, dining, award-winning schools and freeway access.
House for rent
$5,500/mo
7059 Bergamot Ave, Moorpark, CA 93021
4beds
2,311sqft
Price is base rent and doesn't include required fees.
Important information for renters during a state of emergency. Learn more.
Singlefamily
Available now
Small dogs OK
Central air, ceiling fan
In unit laundry
2 Attached garage spaces parking
Central
What's special
Two-car garagePrivate backyard oasisChic kitchenEnsuite bathroomLuxurious primary suiteSpacious patioDual walk-in closets
- 28 days
- on Zillow |
- -- |
- -- |
Travel times
Facts & features
Interior
Bedrooms & bathrooms
- Bedrooms: 4
- Bathrooms: 3
- Full bathrooms: 3
Rooms
- Room types: Dining Room
Heating
- Central
Cooling
- Central Air, Ceiling Fan
Appliances
- Included: Dishwasher, Freezer, Microwave, Oven, Refrigerator, Stove
- Laundry: In Unit, Inside, Laundry Room, Upper Level
Features
- Bonus Room, Built-in Features, Ceiling Fan(s), Eating Area In Dining Room, Entrance Foyer, High Ceilings, Kitchen, Laundry, Living Room, Main Floor Bedroom, Master Suite, Open Floorplan, Pantry, Recessed Lighting, Storage, Walk-In Closet(s)
Interior area
- Total interior livable area: 2,311 sqft
Property
Parking
- Total spaces: 2
- Parking features: Attached, Driveway, Garage, Covered
- Has attached garage: Yes
- Details: Contact manager
Features
- Stories: 2
- Exterior features: Contact manager
- Has spa: Yes
- Spa features: Hottub Spa
Details
- Parcel number: 5130282165
Construction
Type & style
- Home type: SingleFamily
- Architectural style: Contemporary
- Property subtype: SingleFamily
Condition
- Year built: 2013
Community & HOA
Location
- Region: Moorpark
Financial & listing details
- Lease term: 12 Months
Price history
| Date | Event | Price |
|---|---|---|
| 4/18/2025 | Price change | $5,500-5.2%$2/sqft |
Source: CRMLS #SR25073930 | ||
| 4/7/2025 | Listed for rent | $5,800+5.5%$3/sqft |
Source: CRMLS #SR25073930 | ||
| 2/19/2025 | Listing removed | $5,500$2/sqft |
Source: Zillow Rentals | ||
| 2/7/2025 | Listed for rent | $5,500$2/sqft |
Source: Zillow Rentals | ||
| 5/26/2020 | Sold | $747,500-0.3%$323/sqft |
Source: Public Record | ||
![[object Object]](https://photos.zillowstatic.com/fp/338fa609dd6f278e095851092e5b0368-p_i.jpg)
