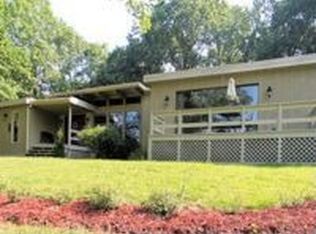Sold for $453,500
$453,500
7058 Taylor Rd, Cincinnati, OH 45248
4beds
2,648sqft
Single Family Residence
Built in 1992
1.16 Acres Lot
$528,200 Zestimate®
$171/sqft
$2,840 Estimated rent
Home value
$528,200
$491,000 - $570,000
$2,840/mo
Zestimate® history
Loading...
Owner options
Explore your selling options
What's special
Open house Sunday 6/1 from 10am - 11:30am. This beautiful 4 bedroom, 2 full, 2 half bath sits on a picturesque wooded lot in the Oak Hills Schools District. Featuring a spacious first floor owners suite with attached walk in closet. Enjoy year round relaxation in the all seasons room and deck with composite flooring. Additional highlights include new carpet and paint on upper floors, gutter guard, basement with walk out, and conveniently located close to highway. This home has had only one owner and is ready for its next chapter! Some photos are virtually staged.
Zillow last checked: 8 hours ago
Listing updated: June 30, 2025 at 10:40am
Listed by:
Rakesh Ram 513-608-1199,
Coldwell Banker Realty 513-922-9400,
Allison M Voelkerding 513-910-9915,
Coldwell Banker Realty
Bought with:
Regina M. Hamilton, 0000441799
Sibcy Cline, Inc.
Source: Cincy MLS,MLS#: 1831790 Originating MLS: Cincinnati Area Multiple Listing Service
Originating MLS: Cincinnati Area Multiple Listing Service

Facts & features
Interior
Bedrooms & bathrooms
- Bedrooms: 4
- Bathrooms: 4
- Full bathrooms: 2
- 1/2 bathrooms: 2
Primary bedroom
- Features: Bath Adjoins, Wall-to-Wall Carpet
- Level: First
- Area: 221
- Dimensions: 17 x 13
Bedroom 2
- Level: Second
- Area: 143
- Dimensions: 13 x 11
Bedroom 3
- Level: Second
- Area: 143
- Dimensions: 13 x 11
Bedroom 4
- Level: Second
- Area: 156
- Dimensions: 13 x 12
Bedroom 5
- Area: 0
- Dimensions: 0 x 0
Primary bathroom
- Features: Shower, Tub
Bathroom 1
- Features: Full
- Level: First
Bathroom 2
- Features: Full
- Level: Second
Bathroom 3
- Features: Partial
- Level: First
Bathroom 4
- Features: Partial
Dining room
- Features: WW Carpet
- Level: First
- Area: 143
- Dimensions: 13 x 11
Family room
- Area: 0
- Dimensions: 0 x 0
Kitchen
- Features: Pantry, Window Treatment, Wood Cabinets
- Area: 234
- Dimensions: 18 x 13
Living room
- Features: Walkout, Wall-to-Wall Carpet, Fireplace
- Area: 270
- Dimensions: 18 x 15
Office
- Area: 0
- Dimensions: 0 x 0
Heating
- Gas
Cooling
- Central Air
Appliances
- Included: Dishwasher, Dryer, Oven/Range, Washer, Electric Water Heater
Features
- Natural Woodwork
- Windows: Insulated Windows
- Basement: Full,Finished,Walk-Out Access
- Number of fireplaces: 1
- Fireplace features: Wood Burning, Living Room
Interior area
- Total structure area: 2,648
- Total interior livable area: 2,648 sqft
Property
Parking
- Total spaces: 2
- Parking features: Driveway
- Attached garage spaces: 2
- Has uncovered spaces: Yes
Features
- Levels: Two
- Stories: 2
- Has view: Yes
- View description: Trees/Woods
Lot
- Size: 1.16 Acres
Details
- Parcel number: 5500300028800
Construction
Type & style
- Home type: SingleFamily
- Architectural style: Transitional
- Property subtype: Single Family Residence
Materials
- Vinyl Siding
- Foundation: Concrete Perimeter
- Roof: Shingle
Condition
- New construction: No
- Year built: 1992
Utilities & green energy
- Gas: Propane
- Sewer: Septic Tank
- Water: Public
Community & neighborhood
Location
- Region: Cincinnati
HOA & financial
HOA
- Has HOA: No
Other
Other facts
- Listing terms: No Special Financing,Conventional
Price history
| Date | Event | Price |
|---|---|---|
| 6/30/2025 | Sold | $453,500-2.5%$171/sqft |
Source: | ||
| 6/8/2025 | Pending sale | $465,000$176/sqft |
Source: | ||
| 5/30/2025 | Price change | $465,000-1%$176/sqft |
Source: | ||
| 5/13/2025 | Listed for sale | $469,900$177/sqft |
Source: | ||
| 5/7/2025 | Pending sale | $469,900$177/sqft |
Source: | ||
Public tax history
| Year | Property taxes | Tax assessment |
|---|---|---|
| 2024 | $7,467 -0.1% | $147,116 |
| 2023 | $7,472 +8.4% | $147,116 +27.8% |
| 2022 | $6,895 +10% | $115,084 |
Find assessor info on the county website
Neighborhood: 45248
Nearby schools
GreatSchools rating
- 6/10John Foster Dulles Elementary SchoolGrades: PK-5Distance: 1.8 mi
- 8/10Rapid Run Middle SchoolGrades: 6-8Distance: 4.4 mi
- 5/10Oak Hills High SchoolGrades: 9-12Distance: 2.5 mi
Get a cash offer in 3 minutes
Find out how much your home could sell for in as little as 3 minutes with a no-obligation cash offer.
Estimated market value$528,200
Get a cash offer in 3 minutes
Find out how much your home could sell for in as little as 3 minutes with a no-obligation cash offer.
Estimated market value
$528,200
