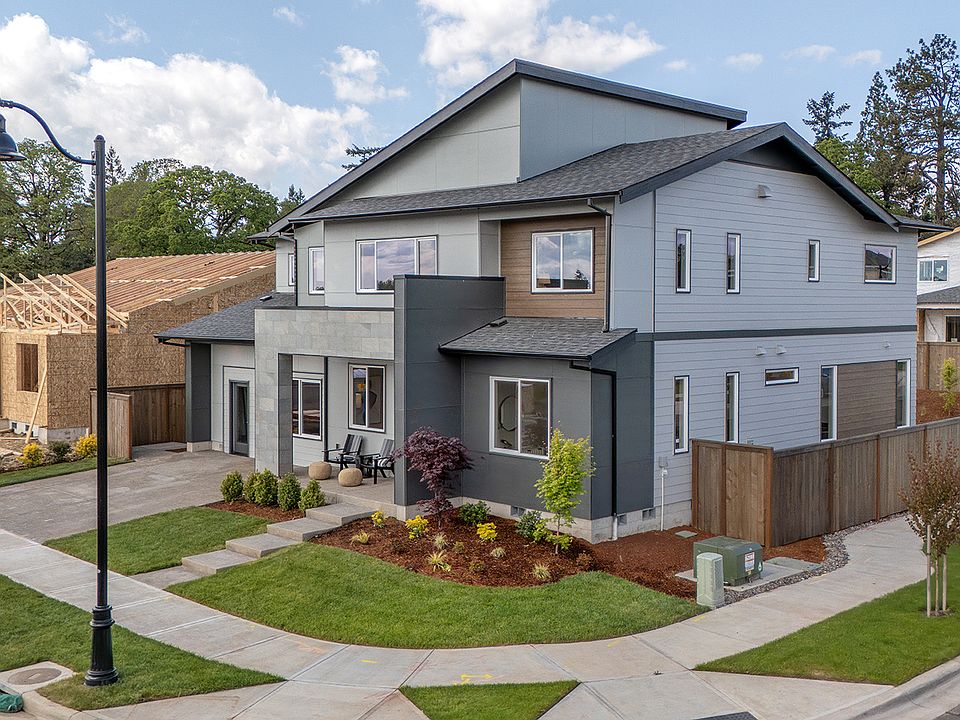Builder offers Buyer incentives! All boxes checked! This spacious 5-bedroom, 3.5-bath home with a den offers the perfect blend of functionality and style. Enjoy the convenience of a 3-car garage with a mudroom, a well-designed floor plan featuring a main-level bedroom with its own walk-in closet and private bathroom. The gourmet kitchen, with its piano finish white cabinets, under cabinet lighting and walk-in pantry, is a vision. Upstairs, find a large family room and a luxurious primary suite with an optional fireplace, soaking tub, and 2 walk-in closets. Personalize your space at our design studio! Long-term energy savings, reducing energy costs by up to one-third compared to traditional homes. High-efficiency windows, pre-assembled wall framing, and premium soft-close cabinetry with built-in organizers and pull-down shelves make this home both smart and stylish. Enjoy the benefits of modern, eco-friendly living while lowering your carbon footprint and utility bills. Don’t miss your chance to own an energy-efficient home! Plus, by partnering with our preferred lender, you can unlock the best incentives available. Visit us Thur-Sun from 12-5 or by appointment to See the difference @ 7035 SW Alder St, Wilsonville. Pictures of model. Home to be completed early 2026.
Active
Special offer
$1,099,990
7058 SW Alder St, Wilsonville, OR 97070
5beds
3,422sqft
Residential, Single Family Residence
Built in 2025
-- sqft lot
$-- Zestimate®
$321/sqft
$100/mo HOA
What's special
Optional fireplaceWell-designed floor planWalk-in closetPull-down shelvesLarge family roomLuxurious primary suiteGourmet kitchen
- 147 days |
- 308 |
- 15 |
Zillow last checked: 7 hours ago
Listing updated: October 09, 2025 at 08:54am
Listed by:
Mendi Mei 503-515-1386,
James & Associates Real Estate, Inc
Source: RMLS (OR),MLS#: 385700169
Travel times
Schedule tour
Facts & features
Interior
Bedrooms & bathrooms
- Bedrooms: 5
- Bathrooms: 4
- Full bathrooms: 3
- Partial bathrooms: 1
- Main level bathrooms: 2
Rooms
- Room types: Bedroom 4, Bedroom 5, Den, Bedroom 2, Bedroom 3, Dining Room, Family Room, Kitchen, Living Room, Primary Bedroom
Primary bedroom
- Features: Closet Organizer, Coved, Fireplace, Double Sinks, Soaking Tub, Walkin Closet, Walkin Shower, Wallto Wall Carpet
- Level: Upper
- Area: 323
- Dimensions: 19 x 17
Bedroom 2
- Features: Bathroom, Walkin Shower, Wallto Wall Carpet
- Level: Main
- Area: 132
- Dimensions: 12 x 11
Bedroom 3
- Features: Wallto Wall Carpet
- Level: Upper
- Area: 132
- Dimensions: 12 x 11
Bedroom 4
- Features: Wallto Wall Carpet
- Level: Upper
- Area: 143
- Dimensions: 11 x 13
Bedroom 5
- Features: Walkin Closet, Wallto Wall Carpet
- Level: Upper
- Area: 121
- Dimensions: 11 x 11
Family room
- Level: Upper
- Area: 165
- Dimensions: 15 x 11
Kitchen
- Level: Main
Living room
- Features: Fireplace, Laminate Flooring
- Level: Main
- Area: 247
- Dimensions: 13 x 19
Heating
- Forced Air, Heat Pump, Fireplace(s)
Cooling
- Central Air, Heat Pump
Appliances
- Included: Dishwasher, Disposal, Free-Standing Range, Microwave, Stainless Steel Appliance(s), Electric Water Heater, ENERGY STAR Qualified Appliances
Features
- Walk-In Closet(s), Bathroom, Walkin Shower, Closet Organizer, Coved, Double Vanity, Soaking Tub, Kitchen Island, Pantry, Quartz, Tile
- Flooring: Wall to Wall Carpet, Laminate
- Windows: Double Pane Windows, Vinyl Frames
- Basement: Crawl Space
- Number of fireplaces: 2
- Fireplace features: Electric
Interior area
- Total structure area: 3,422
- Total interior livable area: 3,422 sqft
Video & virtual tour
Property
Parking
- Total spaces: 3
- Parking features: Attached, Tandem
- Attached garage spaces: 3
Accessibility
- Accessibility features: Main Floor Bedroom Bath, Accessibility
Features
- Levels: Two
- Stories: 2
- Patio & porch: Covered Patio
- Exterior features: Yard
- Fencing: Fenced
Lot
- Features: Level, Sprinkler, SqFt 7000 to 9999
Details
- Parcel number: 05040469
Construction
Type & style
- Home type: SingleFamily
- Architectural style: Contemporary
- Property subtype: Residential, Single Family Residence
Materials
- Cement Siding, Insulation and Ceiling Insulation
- Foundation: Concrete Perimeter
- Roof: Composition
Condition
- Under Construction
- New construction: Yes
- Year built: 2025
Details
- Builder name: Ichijo USA
- Warranty included: Yes
Utilities & green energy
- Sewer: Public Sewer
- Water: Public
- Utilities for property: Cable Connected, Other Internet Service
Community & HOA
Community
- Subdivision: Miyabi at Frog Pond
HOA
- Has HOA: Yes
- Amenities included: Management
- HOA fee: $100 monthly
Location
- Region: Wilsonville
Financial & listing details
- Price per square foot: $321/sqft
- Annual tax amount: $1,119
- Date on market: 5/20/2025
- Listing terms: Cash,Conventional,FHA,VA Loan
- Road surface type: Paved
About the community
Now selling in Wilsonville is a beautiful community of 22 homes including one- and two-level homes. Enjoy the award-winning schools, small town feel with amenities like shopping and dining nearby and easy access to freeways including I-5 and 205N.
In-house contemporary designs, award-winning energy efficient homebuilding and innovative products set Ichijo apart from other builders. Buyers are wowed by the piano finish cabinetry with pull-downs, built-ins, soft-close, under cabinet lighting and more. The cool contemporary interior doors have magnetic door stops and metal inlay, giving the homes a distinctive look.
Ichijo is proud to be Earth Advantage® Platinum level certified, the highest Earth Advantage® energy efficient rating!
$30K Flex Cash Available!
Offer valid with signed PSA through October 31, 2025. Buyers will receive $30,000 Flex Cash, which may be applied toward closing costs, approved upgrades, or special financing (not price reduction).Source: Ichijo USA

