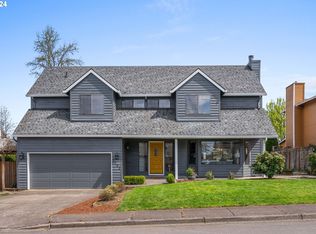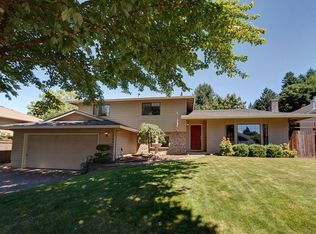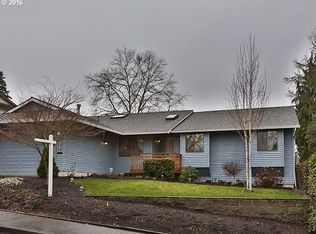Sold
$589,000
7058 SW 181st Pl, Beaverton, OR 97007
3beds
1,933sqft
Residential, Single Family Residence
Built in 1986
7,840.8 Square Feet Lot
$568,900 Zestimate®
$305/sqft
$2,937 Estimated rent
Home value
$568,900
$535,000 - $603,000
$2,937/mo
Zestimate® history
Loading...
Owner options
Explore your selling options
What's special
Beautiful updated home in quiet culdesac ready to move into! New kitchen with all stainless appliances, soft close cabinets, lazy Susan pull outs, Farmhouse copper sink, ductless Italian designer hood, updated baths and flooring. New 40 year roof installed in 2016, fire pit for cozy gatherings and gas stove. Back yard boasts separate work room and hobby shop, raised garden beds and tool shed. Come show and sell!
Zillow last checked: 8 hours ago
Listing updated: January 21, 2025 at 02:48am
Listed by:
Tom Hale 503-421-2109,
eXp Realty, LLC
Bought with:
Jasmine Hill, 201219101
Oregon First
Source: RMLS (OR),MLS#: 24217259
Facts & features
Interior
Bedrooms & bathrooms
- Bedrooms: 3
- Bathrooms: 3
- Full bathrooms: 2
- Partial bathrooms: 1
- Main level bathrooms: 1
Primary bedroom
- Features: Bathroom, Ceiling Fan, Skylight, Walkin Closet, Wallto Wall Carpet
- Level: Upper
- Area: 156
- Dimensions: 12 x 13
Bedroom 2
- Features: Ceiling Fan, Closet, Wallto Wall Carpet
- Level: Upper
- Area: 140
- Dimensions: 10 x 14
Bedroom 3
- Features: Ceiling Fan, Closet, Wallto Wall Carpet
- Level: Upper
- Area: 100
- Dimensions: 10 x 10
Dining room
- Features: Eat Bar, Exterior Entry, Great Room, Laminate Flooring, Vaulted Ceiling
- Level: Main
Family room
- Features: Exterior Entry, Great Room, Laminate Flooring
- Level: Main
- Area: 264
- Dimensions: 12 x 22
Kitchen
- Features: Dishwasher, Disposal, Eat Bar, Gas Appliances, Microwave, Convection Oven, Laminate Flooring, Quartz
- Level: Main
- Area: 100
- Width: 10
Living room
- Features: Exterior Entry, Great Room, Laminate Flooring, Vaulted Ceiling
- Level: Main
- Area: 392
- Dimensions: 28 x 14
Heating
- Forced Air
Cooling
- Central Air
Appliances
- Included: Convection Oven, Dishwasher, Disposal, Free-Standing Gas Range, Microwave, Range Hood, Stainless Steel Appliance(s), Gas Appliances, Gas Water Heater
Features
- Ceiling Fan(s), Quartz, Vaulted Ceiling(s), Closet, Eat Bar, Great Room, Bathroom, Walk-In Closet(s), Pantry
- Flooring: Wall to Wall Carpet, Laminate
- Windows: Double Pane Windows, Skylight(s)
- Basement: Crawl Space
- Number of fireplaces: 1
- Fireplace features: Gas, Stove, Outside
Interior area
- Total structure area: 1,933
- Total interior livable area: 1,933 sqft
Property
Parking
- Total spaces: 2
- Parking features: Garage Door Opener, Attached
- Attached garage spaces: 2
Features
- Levels: Two
- Stories: 2
- Patio & porch: Patio, Porch
- Exterior features: Fire Pit, Garden, Yard, Exterior Entry
- Fencing: Fenced
- Has view: Yes
- View description: Territorial
Lot
- Size: 7,840 sqft
- Features: Cul-De-Sac, Level, Sprinkler, SqFt 7000 to 9999
Details
- Additional structures: ToolShed
- Parcel number: R978437
Construction
Type & style
- Home type: SingleFamily
- Architectural style: Traditional
- Property subtype: Residential, Single Family Residence
Materials
- Wood Siding
- Roof: Composition
Condition
- Resale
- New construction: No
- Year built: 1986
Utilities & green energy
- Gas: Gas
- Sewer: Public Sewer
- Water: Public
Community & neighborhood
Location
- Region: Beaverton
HOA & financial
HOA
- Has HOA: Yes
- HOA fee: $75 annually
Other
Other facts
- Listing terms: Cash,Conventional,FHA,USDA Loan,VA Loan
- Road surface type: Paved
Price history
| Date | Event | Price |
|---|---|---|
| 1/17/2025 | Sold | $589,000$305/sqft |
Source: | ||
| 12/30/2024 | Pending sale | $589,000$305/sqft |
Source: | ||
| 12/5/2024 | Price change | $589,000-1.7%$305/sqft |
Source: | ||
| 11/16/2024 | Listed for sale | $599,000+42.6%$310/sqft |
Source: | ||
| 3/26/2018 | Sold | $420,000+1.2%$217/sqft |
Source: | ||
Public tax history
| Year | Property taxes | Tax assessment |
|---|---|---|
| 2024 | $5,660 +6.5% | $301,070 +3% |
| 2023 | $5,316 +3.5% | $292,310 +3% |
| 2022 | $5,134 +3.7% | $283,800 |
Find assessor info on the county website
Neighborhood: Aloha
Nearby schools
GreatSchools rating
- 5/10Errol Hassell Elementary SchoolGrades: K-5Distance: 0.2 mi
- 2/10Mountain View Middle SchoolGrades: 6-8Distance: 0.8 mi
- 5/10Aloha High SchoolGrades: 9-12Distance: 1.1 mi
Schools provided by the listing agent
- Elementary: Errol Hassell
- Middle: Mountain View
- High: Aloha
Source: RMLS (OR). This data may not be complete. We recommend contacting the local school district to confirm school assignments for this home.
Get a cash offer in 3 minutes
Find out how much your home could sell for in as little as 3 minutes with a no-obligation cash offer.
Estimated market value
$568,900
Get a cash offer in 3 minutes
Find out how much your home could sell for in as little as 3 minutes with a no-obligation cash offer.
Estimated market value
$568,900


