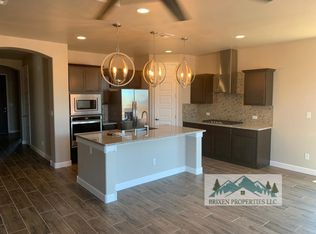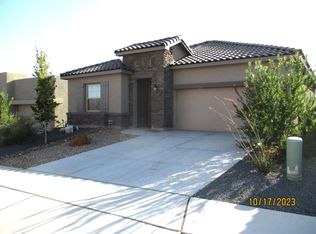Sold
Price Unknown
7058 Crystal Dr NE, Rio Rancho, NM 87144
3beds
2,119sqft
Single Family Residence
Built in ----
5,662.8 Square Feet Lot
$444,100 Zestimate®
$--/sqft
$2,666 Estimated rent
Home value
$444,100
$422,000 - $466,000
$2,666/mo
Zestimate® history
Loading...
Owner options
Explore your selling options
What's special
Seller is offering a $10,000 rate buydown/closing cost credit, and all appliances, including a paid-off water softener with reverse osmosis, will convey with the home! This impeccably maintained home features an open concept with tons of natural lighting, 3 bedrooms, a flex room, and a gourmet kitchen with a spacious island and an oversized pantry. The primary bedroom boasts a lavish bathroom with double sinks, a garden tub, and a spacious walk-in closet. Take in the stunning Sandia Mountain views from the covered patio or the community park outside your front door. Other features include an insulated garage with two 220V outlets ready for electric vehicles and a recirculating pump for instant hot water.
Zillow last checked: 8 hours ago
Listing updated: December 01, 2023 at 11:00am
Listed by:
Sarah R Griffin 505-350-8045,
Keller Williams Realty
Bought with:
Carrie L. Polk, 48793
Berkshire Hathaway NM Prop
Source: SWMLS,MLS#: 1041187
Facts & features
Interior
Bedrooms & bathrooms
- Bedrooms: 3
- Bathrooms: 3
- Full bathrooms: 2
- 1/2 bathrooms: 1
Primary bedroom
- Level: Main
- Area: 214.47
- Dimensions: 15.2 x 14.11
Bedroom 2
- Level: Main
- Area: 116.48
- Dimensions: 11.2 x 10.4
Bedroom 3
- Level: Main
- Area: 119.18
- Dimensions: 11.8 x 10.1
Dining room
- Level: Main
- Area: 186.85
- Dimensions: 18.5 x 10.1
Kitchen
- Level: Main
- Area: 191.58
- Dimensions: 18.6 x 10.3
Living room
- Level: Main
- Area: 209.43
- Dimensions: 16.11 x 13
Office
- Level: Main
- Area: 137.28
- Dimensions: 13.2 x 10.4
Heating
- Central, Forced Air
Cooling
- Refrigerated
Appliances
- Included: Cooktop, Dryer, Dishwasher, Disposal, Microwave, Refrigerator, Range Hood, Water Softener Owned, Washer
- Laundry: Washer Hookup, Electric Dryer Hookup, Gas Dryer Hookup
Features
- Dual Sinks, Garden Tub/Roman Tub, Kitchen Island, Main Level Primary, Separate Shower, Walk-In Closet(s)
- Flooring: Carpet, Tile
- Windows: Double Pane Windows, Insulated Windows
- Has basement: No
- Has fireplace: No
Interior area
- Total structure area: 2,119
- Total interior livable area: 2,119 sqft
Property
Parking
- Total spaces: 2
- Parking features: Attached, Electricity, Garage
- Attached garage spaces: 2
Features
- Levels: One
- Stories: 1
- Patio & porch: Covered, Patio
- Exterior features: Private Yard
- Fencing: Wall
Lot
- Size: 5,662 sqft
Details
- Parcel number: 1017074294269
- Zoning description: R-1
Construction
Type & style
- Home type: SingleFamily
- Architectural style: Mediterranean
- Property subtype: Single Family Residence
Materials
- Frame, Synthetic Stucco
- Roof: Tile
Condition
- Resale
- New construction: No
Details
- Builder name: Hakes
Utilities & green energy
- Electric: 220 Volts in Garage
- Sewer: Public Sewer
- Water: Public
- Utilities for property: Electricity Connected, Natural Gas Connected, Sewer Connected, Water Connected
Green energy
- Energy generation: None
Community & neighborhood
Security
- Security features: Smoke Detector(s)
Location
- Region: Rio Rancho
HOA & financial
HOA
- Has HOA: Yes
- HOA fee: $39 monthly
- Services included: Common Areas
Other
Other facts
- Listing terms: Cash,Conventional,FHA,VA Loan
Price history
| Date | Event | Price |
|---|---|---|
| 11/30/2023 | Sold | -- |
Source: | ||
| 10/20/2023 | Pending sale | $425,000$201/sqft |
Source: | ||
| 10/10/2023 | Price change | $425,000-4.5%$201/sqft |
Source: | ||
| 9/28/2023 | Price change | $445,000-1.1%$210/sqft |
Source: | ||
| 9/8/2023 | Listed for sale | $450,000$212/sqft |
Source: | ||
Public tax history
| Year | Property taxes | Tax assessment |
|---|---|---|
| 2025 | $5,930 -3.3% | $145,443 +3% |
| 2024 | $6,134 +47% | $141,207 +20.3% |
| 2023 | $4,172 +2% | $117,347 +3% |
Find assessor info on the county website
Neighborhood: 87144
Nearby schools
GreatSchools rating
- 6/10Sandia Vista Elementary SchoolGrades: PK-5Distance: 0.6 mi
- 8/10Mountain View Middle SchoolGrades: 6-8Distance: 0.3 mi
- 7/10V Sue Cleveland High SchoolGrades: 9-12Distance: 3.1 mi
Get a cash offer in 3 minutes
Find out how much your home could sell for in as little as 3 minutes with a no-obligation cash offer.
Estimated market value$444,100
Get a cash offer in 3 minutes
Find out how much your home could sell for in as little as 3 minutes with a no-obligation cash offer.
Estimated market value
$444,100

