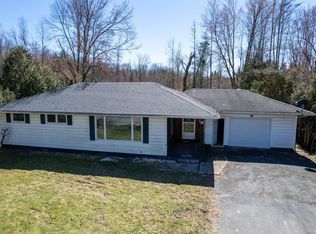One level living at its best! This home has three nice bedrooms with hardwood floors, beautifully updated kitchen and bath, newer roof, windows, appliances, waterproof basement system with transferrable warranty, and more all on a third of an acre. Welcome home!!
This property is off market, which means it's not currently listed for sale or rent on Zillow. This may be different from what's available on other websites or public sources.
