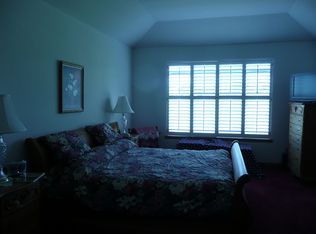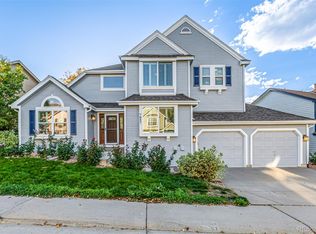GORGEOUS 2S BACKING TO VERY PRIVATE OPEN SPACE! COV FRONT PORCH & DBL DOOR ENTRY! NEW ROOF IN 2015! NEWER CARPET! NEWER PAINT! NEW 50 GAL WATER HEATER! 2560 FIN SQ.FT! ENTRY W/HDWD FLR & SOARING CEILINGS! ENTRY OPENS TO LIGHT, BRIGHT LIV RM THAT FLOWS TO BEAUTIFUL FORMAL DIN RM. VAULTED FAM RM W/HARDWD PLANK FLOOR, GAS FPL + CLEARSTORY WINDOWS & DBL DOORS OPENING TO DECK! KIT IS CHEF'S DELIGHT W/ HDWD FLR, ISLAND W/ COOKTOP, GRANITE COUNTERS, TILE BACKSPLASH, REFRIG, BUILT-IN STOVE/MICROWAVE, BUILT-IN DESK, & GENEROUS EATING SPACE W/SLIDING DOOR ACCESS TO DECK! UPDATED POWDER RM W/FREE STANDING GLASS SINK! WOW! UPPER LVL BOASTS LOFT PERFECT FOR HOME OFFICE, 3 BDRMS & 2 BATHS TO INCLUDE MASTER SUITE W/CEILING FAN, WALK-IN CLOSET + LUXURIOUS 5-PIECE BATH W/WALK-IN SHOWER & JETTED TUB! GREAT RETREAT AT THE END OF THE DAY!! FENCED YD BOASTS BIG PRIVATE DECK PERFECT FOR OUTDOOR ENJOYMENT! 3 CAR TANDEM GAR! SMOKE FREE! 928 SQ.FT. OPEN WALKOUT BSMT! ACCESS TO 4 REC CNTRS. A TRUE BEAUTY!
This property is off market, which means it's not currently listed for sale or rent on Zillow. This may be different from what's available on other websites or public sources.

