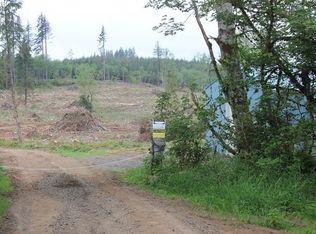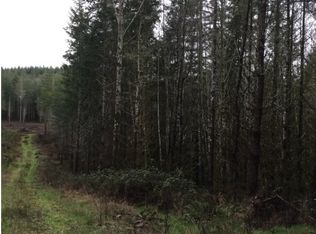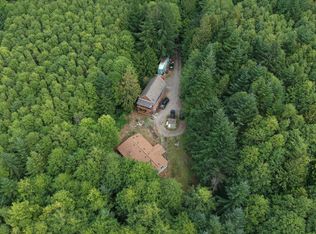Sick of neighbors? This secluded sanctuary with an incredible valley view will be perfect for you! Open floor plan, vaulted ceilings, lg well equipt kitchen and easy care, country friendly laminate floors.30 x 36 pole barn w/cement floor, fenced and cross fenced. Well suited for horses.
This property is off market, which means it's not currently listed for sale or rent on Zillow. This may be different from what's available on other websites or public sources.


