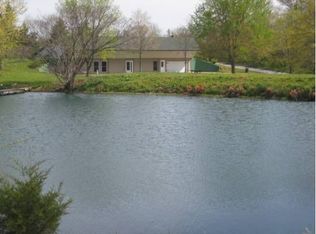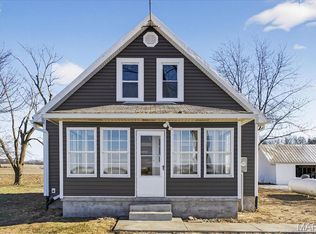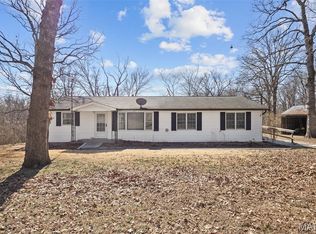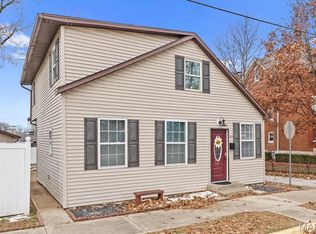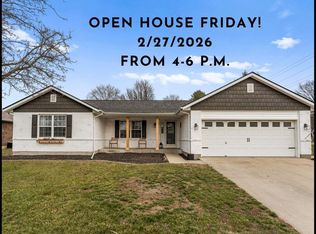Seller is offering a $3,000 credit to the buyer! Welcome to your new home in the highly sought-after Waterloo School District! Nestled on over half an acre, this inviting 3 bedroom, 3 bathroom property offers the perfect blend of space, comfort, and convenience. As you step inside, you’re greeted by a bright and open layout designed for easy everyday living. The main living areas offer plenty of room to gather, relax, and entertain, with natural light filling the space throughout the day. One of the standout features of this home is the huge primary bedroom, a true retreat with plenty of room for a sitting area, office nook, or personal relaxation space. The oversized primary bathroom offers additional comfort, giving you the privacy and luxury you deserve. The thoughtful layout continues outside, where you’ll find both an attached 1-car garage and a detached 2-car garage—perfect for extra vehicles, a workshop, storage, or hobby space. The expansive yard provides endless opportunities for outdoor living, whether you imagine gardens, play areas, a firepit, or simply room to enjoy the peace and quiet. With its generous square footage, flexible layout, and fantastic location, this home is ready to welcome its next chapter.
Active under contract
Listing Provided by: eXp Realty
Price cut: $7K (2/4)
$243,000
7057 State Route 156, Waterloo, IL 62298
3beds
2,240sqft
Est.:
Single Family Residence
Built in 1950
0.52 Acres Lot
$-- Zestimate®
$108/sqft
$-- HOA
What's special
Flexible layoutBright and open layout
- 98 days |
- 1,757 |
- 64 |
Zillow last checked: 8 hours ago
Listing updated: February 09, 2026 at 07:49am
Listing Provided by:
Monica Schmidt 618-567-9203,
eXp Realty
Source: MARIS,MLS#: 25077149 Originating MLS: Southwestern Illinois Board of REALTORS
Originating MLS: Southwestern Illinois Board of REALTORS
Facts & features
Interior
Bedrooms & bathrooms
- Bedrooms: 3
- Bathrooms: 3
- Full bathrooms: 2
- 1/2 bathrooms: 1
- Main level bathrooms: 2
- Main level bedrooms: 2
Primary bedroom
- Level: Upper
- Area: 500
- Dimensions: 25x20
Bedroom
- Level: Main
- Area: 100
- Dimensions: 10x10
Bedroom 2
- Level: Main
- Area: 100
- Dimensions: 10x10
Primary bathroom
- Level: Upper
- Area: 84
- Dimensions: 14x6
Bathroom
- Level: Main
- Area: 40
- Dimensions: 8x5
Bathroom 2
- Level: Main
- Area: 15
- Dimensions: 3x5
Dining room
- Features: Floor Covering: Carpeting
- Level: Main
- Area: 187
- Dimensions: 17x11
Kitchen
- Level: Main
- Area: 204
- Dimensions: 17x12
Laundry
- Level: Main
- Area: 100
- Dimensions: 10x10
Living room
- Level: Main
- Area: 480
- Dimensions: 24x20
Heating
- Forced Air
Cooling
- Central Air
Features
- Has basement: No
- Has fireplace: No
Interior area
- Total structure area: 2,240
- Total interior livable area: 2,240 sqft
- Finished area above ground: 2,240
- Finished area below ground: 0
Property
Parking
- Total spaces: 3
- Parking features: Additional Parking, Attached, Detached, Garage, Garage Faces Side, Off Street
- Attached garage spaces: 3
Features
- Levels: One and One Half
Lot
- Size: 0.52 Acres
- Features: Back Yard, Few Trees, Front Yard
Details
- Parcel number: 1101200002000
- Special conditions: Standard
Construction
Type & style
- Home type: SingleFamily
- Architectural style: Other
- Property subtype: Single Family Residence
Materials
- Vinyl Siding
- Roof: Architectural Shingle
Condition
- Year built: 1950
Utilities & green energy
- Electric: Other
- Sewer: Private Sewer
- Water: Well
- Utilities for property: Electricity Connected, Sewer Connected, Water Connected
Community & HOA
Community
- Subdivision: Third Principal Meridian Sec 1
HOA
- Has HOA: No
Location
- Region: Waterloo
Financial & listing details
- Price per square foot: $108/sqft
- Tax assessed value: $202,500
- Annual tax amount: $1,961
- Date on market: 11/21/2025
- Cumulative days on market: 98 days
- Listing terms: Cash,Conventional,FHA,USDA Loan,VA Loan
- Electric utility on property: Yes
Estimated market value
Not available
Estimated sales range
Not available
Not available
Price history
Price history
| Date | Event | Price |
|---|---|---|
| 2/9/2026 | Contingent | $243,000$108/sqft |
Source: | ||
| 2/4/2026 | Price change | $243,000-2.8%$108/sqft |
Source: | ||
| 1/6/2026 | Price change | $250,000-3.8%$112/sqft |
Source: | ||
| 12/10/2025 | Price change | $259,900-1.9%$116/sqft |
Source: | ||
| 11/21/2025 | Listed for sale | $265,000+1.9%$118/sqft |
Source: | ||
| 5/7/2025 | Listing removed | $260,000$116/sqft |
Source: | ||
| 5/3/2025 | Price change | $260,000-1.9%$116/sqft |
Source: | ||
| 4/21/2025 | Price change | $265,000-1.9%$118/sqft |
Source: | ||
| 4/12/2025 | Listed for sale | $270,000+17.4%$121/sqft |
Source: | ||
| 8/23/2022 | Sold | $230,000+2.2%$103/sqft |
Source: | ||
| 6/27/2022 | Pending sale | $225,000$100/sqft |
Source: | ||
| 4/22/2022 | Listed for sale | $225,000+106.4%$100/sqft |
Source: | ||
| 1/24/2022 | Sold | $109,000-7.2%$49/sqft |
Source: Public Record Report a problem | ||
| 4/21/2017 | Sold | $117,500+2.3%$52/sqft |
Source: | ||
| 4/6/2017 | Pending sale | $114,900$51/sqft |
Source: Stellhorn Realty, Inc. #17018462 Report a problem | ||
| 3/12/2017 | Listed for sale | $114,900$51/sqft |
Source: Stellhorn Realty, Inc. #17018462 Report a problem | ||
Public tax history
Public tax history
| Year | Property taxes | Tax assessment |
|---|---|---|
| 2024 | -- | $67,500 0% |
| 2023 | -- | $67,520 +19.5% |
| 2022 | $1,976 | $56,510 +3.1% |
| 2021 | -- | $54,810 -2.4% |
| 2020 | -- | $56,180 +22.6% |
| 2019 | -- | $45,820 +10.1% |
| 2018 | $2,018 | $41,630 -1.8% |
| 2017 | $2,018 | $42,389 -3.1% |
| 2016 | $2,018 +35.9% | $43,750 +28.6% |
| 2015 | $1,485 +3% | $34,030 0% |
| 2014 | $1,442 | $34,040 +0.9% |
| 2012 | $1,442 | $33,750 |
| 2011 | -- | $33,750 |
| 2010 | -- | $33,750 -18.1% |
| 2009 | -- | $41,220 +0.9% |
| 2008 | -- | $40,870 -0.5% |
| 2007 | -- | $41,090 |
Find assessor info on the county website
BuyAbility℠ payment
Est. payment
$1,597/mo
Principal & interest
$1253
Property taxes
$344
Climate risks
Neighborhood: 62298
Nearby schools
GreatSchools rating
- 4/10Gardner Elementary SchoolGrades: 4-5Distance: 5.8 mi
- 9/10Waterloo Junior High SchoolGrades: 6-8Distance: 6.2 mi
- 8/10Waterloo High SchoolGrades: 9-12Distance: 5.4 mi
Schools provided by the listing agent
- Elementary: Waterloo Dist 5
- Middle: Waterloo Dist 5
- High: Waterloo
Source: MARIS. This data may not be complete. We recommend contacting the local school district to confirm school assignments for this home.
