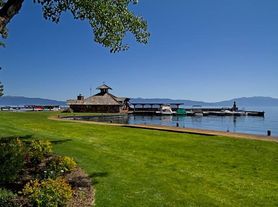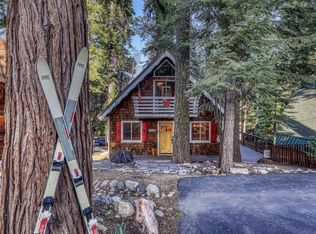**3 Bedrooms 2 Full Bathrooms Sleeps 8**
Escape to this beautifully designed mountain retreat in Kailua Park neighborhood of Tahoma, perfectly positioned for your winter Lake Tahoe adventure with Homewood Ski Resort just a 4 minute drive away. This thoughtfully curated home blends Scandinavian simplicity with warm, natural textures to create an inviting sanctuary after days on the slopes, hiking on clear warm winter days or walking through the woods right outside the front door.
**The Space**
Step into vaulted ceilings and an abundance of natural light that fills the open-concept living area. The custom bunk room features four built-in beds with privacy curtains, individual reading lights, and storage drawers perfect for families or groups of friends. Natural wood accents, brass fixtures, and a soothing neutral palette create a calm, sophisticated atmosphere throughout.
**Kitchen & Dining**
The well-appointed kitchen features light wood cabinetry, Carrera marble countertops, and a charming checkered green Calcutta backsplash. A center island provides extra food storage and a convenient drawer microwave. Stocked with every high-end kitchen appliance & gaget fit for the chief of the family. The adjacent dining table comfortably seats your group beneath a statement pendant light. Cathedral ceilings and natural light coming in from the bunk room window make this space feel airy and bright even on snowy days.
**Living Room**
Gather around the gas fireplace in the dramatic double-height living room. This fireplace heats up the entire home with the press of a button. Sink into the plush curved sofa or cozy up in one of the shearling chairs. The modern staircase with sleek black railings adds architectural interest while leading to a storage closet, the bunk loft and the primary suite.
**Bathrooms**
Both bathrooms showcase timeless marble tile, unlaquared brass fixtures, luxurious rainfall showers and a large deep bathtub in the primary suite. Each bathroom is equipped with heated floors to keep the cozy vibes going all day.
**Barrel Sauna & Cedar Hot Tub**
The ultimate apres-ski experience awaits in your private outdoor wellness retreat. Our authentic barrel sauna heats quickly and offers the perfect Nordic contrast therapy warm up in the electric cedar sauna, then step out into the crisp mountain air before sinking into the cedar (aluminum interior, cedar bench) AlumniTubs hot tub under the stars. There's nothing quite like soaking in steaming water while snowflakes fall around you, surrounded by towering pines. This is the quintessential Tahoe winter experience we personally think makes the winter magical!
**Winter at Lake Tahoe**
Tahoma's west shore location puts you minutes from world-class skiing at Homewood Mountain Resort (4 minutes) and Palisades Valley (30 minutes). Cross-country ski at nearby Tahoe XC or snowshoe along pristine trails. Chambers Landing is just a short walk away for winter beach strolls and stunning sunset views.
Perfect for families, friend groups, or couples seeking a stylish mountain escape this winter season.
**Sleeping Arrangements**
Primary Suite (Upstairs)
Retreat to your private sanctuary under vaulted ceilings with a plush queen bed and abundant natural light. The ensuite bathroom is a spa-like escape featuring a deep soaking tub perfect for post-ski relaxation, luxurious heated floors, and elegant marble tile. Cozy baseboard heating ensures comfort on the coldest winter nights.
Second Bedroom (Queen)
A serene, light-filled retreat featuring exposed beam ceilings that add architectural charm and a sense of spaciousness. The comfortable queen bed is dressed in layered linens in soft neutral tones, complemented by natural wood nightstands and modern copper accent lighting. A coastal-inspired art piece and blackout curtains for closet storage complete this peaceful space. Located conveniently across the hallway from the downstairs bathroom with heated floors and vintage brass fixtures. Baseboard heating keeps the room perfectly comfortable
Loft Bunk Room (4 Beds)
The showstopper of the home a custom-built bunk room in the loft with four full-size beds, each with privacy curtains, individual reading lights, and under-bed storage drawers. There are no walls in the interiors of the bunk (the feet area of the beds are shared) -- a perfect, cozy space for little friends to build forts and feel safe while sleeping. Perfect for families or friend groups, this space combines functionality with stunning design. Heat from the fireplace in the living room fills this loft bunk room to the perfect toasty temperature.
Rooms Summary:
Primary Suite: 1 Queen Bed (ensuite bathroom with soaking tub)
Bedroom 2: 1 Queen Bed
Bunk Room: 4 Twin Beds (Built-in bunks. Feet space shared.)
Total Sleeping Capacity: 8 guests
All bedrooms feature premium linens, ample storage, and individual climate control with baseboard heating for personalized comfort.
Ski Lease: November 2025-end of March 2026.
House for rent
Accepts Zillow applications
$3,900/mo
7057 Deer Ave, Tahoma, CA 96142
3beds
1,100sqft
Price may not include required fees and charges.
Single family residence
Available now
No pets
-- A/C
In unit laundry
-- Parking
Baseboard
What's special
Gas fireplaceModern staircaseComfortable queen bedCenter islandNordic contrast therapyTowering pinesEnsuite bathroom
- 3 days |
- -- |
- -- |
Travel times
Facts & features
Interior
Bedrooms & bathrooms
- Bedrooms: 3
- Bathrooms: 2
- Full bathrooms: 2
Heating
- Baseboard
Appliances
- Included: Dishwasher, Dryer, Freezer, Microwave, Oven, Refrigerator, Washer
- Laundry: In Unit
Features
- Sauna
- Flooring: Hardwood
- Furnished: Yes
Interior area
- Total interior livable area: 1,100 sqft
Property
Parking
- Details: Contact manager
Features
- Exterior features: Driveway parking, heated bathroom floors, Heating system: Baseboard
- Spa features: Sauna
Details
- Parcel number: 014238011000
Construction
Type & style
- Home type: SingleFamily
- Property subtype: Single Family Residence
Community & HOA
HOA
- Amenities included: Sauna
Location
- Region: Tahoma
Financial & listing details
- Lease term: Sublet/Temporary
Price history
| Date | Event | Price |
|---|---|---|
| 10/28/2025 | Listed for rent | $3,900$4/sqft |
Source: Zillow Rentals | ||
| 10/4/2024 | Sold | $565,000-5.7%$514/sqft |
Source: | ||
| 9/8/2024 | Pending sale | $599,000$545/sqft |
Source: | ||
| 8/21/2024 | Price change | $599,000-6.3%$545/sqft |
Source: | ||
| 7/10/2024 | Listed for sale | $639,000$581/sqft |
Source: | ||

